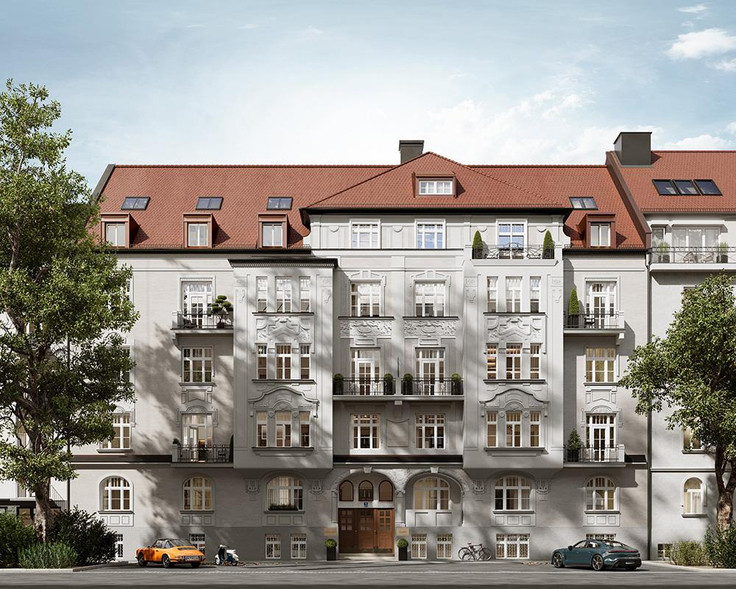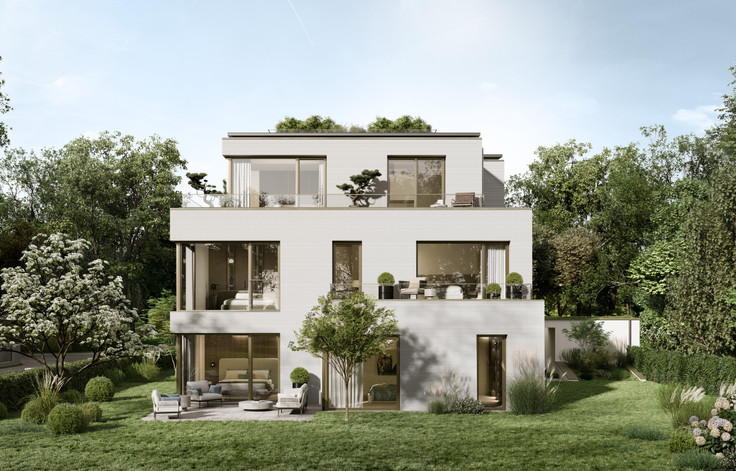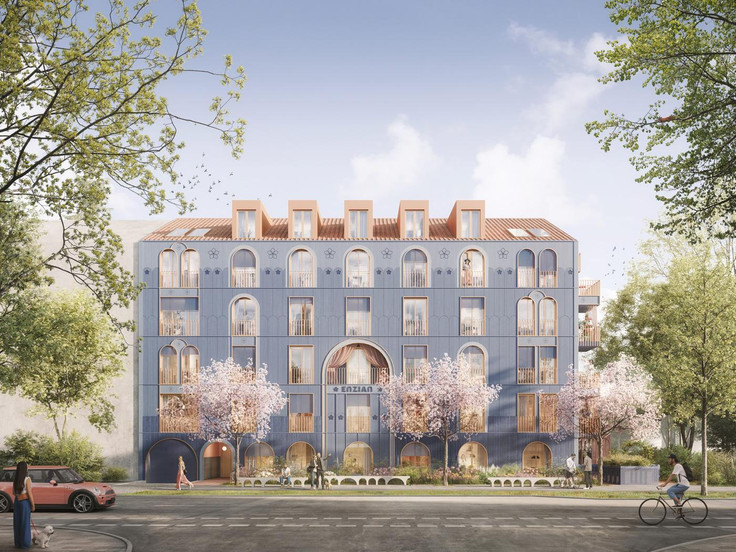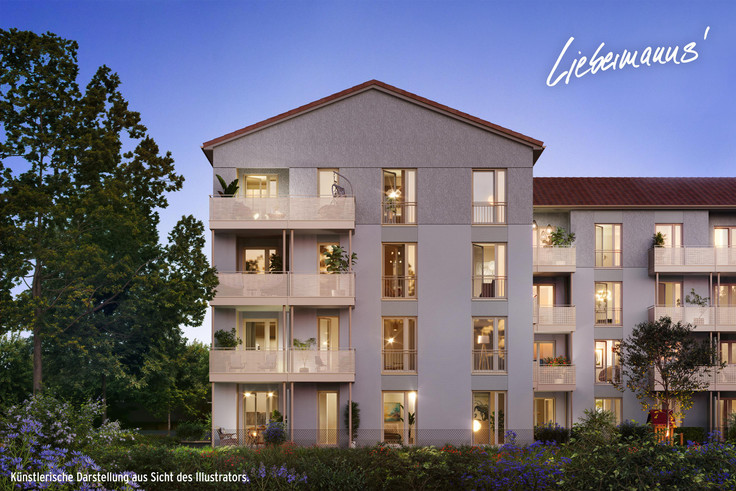This is a preview of your project page
Project details
-
AddressGrammstraße 8, 80805 Munich / Schwabing
-
Housing typeCondominium, Maisonette apartment, Penthouse, Villa, House
-
PriceOn request
-
Rooms2 - 6 and more rooms
-
Living space56 - 297 m2
-
Ready to occupy4th quarter 2025
-
Units5
-
CategoryLuxury
-
Project ID25560
Features
- Elevator
- Bathtub
- Balcony
- Floor-level windows
- Real wood parquet
- Electrical external blinds
- Triple-glazed windows
- Fitness room
- Underfloor heating
- Fireplace
- Parquet flooring
- Branded sanitary ware
- Sauna
- Smart home
- Daylight bathroom
- Terrace
- Underground garage
- Video intercom
Location

Project description


Your aspiration
our goal
The exceptional and privileged location of Grammstraße 8 set the clear path for the conception of this special construction project.
Dreamlike embedded between the English Garden and the Biedersteiner Park, this project forms a perfect symbiosis with the surrounding neighboring development with its own character as well as the exclusive and self-confident approach to execute each residential unit as a unique piece and yet tailor it to its future residents. The outstanding location of the construction project guarantees you an impressive residential atmosphere and high intimacy.
The planning comprises two townhouses as well as a villa family house over three floors with elevator, whereby the spacious apartments in places claim their own floor for themselves.
The residential units impress with above-ground room heights of at least 2.85 m (in the attic up to 4.40 m), which, through their optimal orientation to east-south-west in combination with generous panoramic windows, create perfect lighting at any time of day. Flexibly designable floor plans, exquisite outfitting and high-quality materials fulfill every individual residential requirement. Respectable terraces and balconies support the desire to enjoy the tranquility and view into the greenery. The townhouses as well as the garden apartment additionally have extensive private gardens.
Direct access to your own living room-like area in the basement – with a clear room height of over 3 m – either via internal stairs or with separate access via the elevator creates additional design possibilities for your use.
In addition, 10 individual parking spaces as well as separate areas for bicycles and cargo pedelecs are available in the underground garage.

Subtle luxury
without compromises
The essential quality of sophisticated architecture consists in planning every detail and yet finding space and solutions for all individual approaches.
Luxury doesn't just mean using high-quality and exclusive materials, but understanding and implementing the property as a holistic concept.
For us, the focus is on spatial generosity, an optimal light structure as well as the self-confident and elegant layout as well as stylish outfitting.
The renowned architectural office Vogel + Partner Architekten PartGmbB, existing in second generation and for over 40 years, supports us and our customers in collaboration with the internationally active interior design Atelier Kühn, to find a perfectly coordinated path for you of required style, sensible use, necessary flexibility and unique residential atmosphere.

The love of detail
Living quality should be touching and create a special spatial feeling through high-quality, natural materials, coordinated colors as well as the essential view of what is significant.
Above-ground room heights of at least 2.85 meters (in the attic up to 4.40 meters) convey in combination with the floor-to-ceiling panoramic windows a light-flooded and open atmosphere.
- As a central and emotional element, the open fireplace (optional) forms a place of peace and relaxation.
- Underfloor heating
individually controllable and adjustable in each room. Heating is via an air-to-water heat pump combined with a gas condensing wall-mounted boiler (hybrid system). Additionally, a solar system is installed on the roof. - Integrated bus system
flexible control of temperature regulation, sun protection, lighting and much more. - Wood-aluminum windows
fittings from Winkhaus Top Star (fully concealed); security level: RC2 in all ground floors; RC1 in the other floors - Wood parquet floors
made of oak, oiled, 210-225x25 cm, in the colors: cashmere grey or white, Weimaraner grey - Room heights from 2.85 m to 4.40 m
- Terrace and balcony flooring
made of porcelain stoneware in the size 60x60 cm - High-quality wall surfaces
lime-gypsum smooth plaster in Q3 - Venetian blinds
electrically operable facade venetian blinds on all windows and French windows in the residential floors (ground floor-attic). - Triple-glazed windows
For your special requirements, an additional area in the basement has been created that is directly connected to the corresponding residential unit via an internal staircase or by elevator. The basis for this is provided by generously designed, living room-like rooms with clear heights of over 3 meters.
Of course, we are happy to support you with the appropriate specialist planners in the design, planning and implementation of your own home cinema, wellness or fitness area or office. Further functional usable areas for household needs or for storage and stowage areas are also provided.

In the greenery – right in the middle
Grammstraße leads north from Mannlichstraße and ends as a cul-de-sac. It was named after the lawyer Karl Gramm (1805–1900), who left Munich a library. Those who love nature and at the same time don't want to miss the amenities of the big city will find a perfect combination here. The architecturally classically designed new build project nestles perfectly in the second row at the end of a cul-de-sac into the green surroundings. The quiet, offset location enables you absolute intimacy with the advantages of urban life in the middle of Schwabing.
On Grammstraße, the beautiful things in life are always within reach. Only a few minutes' walk separate you from the English Garden. The northern part, less frequented by tourists, is so extensive that you can walk there for hours. The nearby Schwabinger Bach as well as the Kleinhesseloher See and the Biedersteiner Park also offer themselves as additional alternatives for leisure activities.
Pulsating life awaits you just a few minutes away. Leopoldstraße, the trendy district around Münchener Freiheit as well as diverse restaurants, cafés and bars leave nothing to be desired.
The nearest metro as well as all shops for daily needs are comfortably accessible on foot.
The good connection to the Mittlerer Ring guarantees you short routes to the Munich surrounding area, to the Bavarian lakes and mountains as well as to Munich Airport.
Legal notice: the information on the construction project is an editorial contribution by neubau kompass AG. It is for information purposes only and does not constitute an offer in the legal sense. The content offered is published and checked by neubau kompass AG in accordance with § 2 TMG. Information on any commission obligation can be obtained from the provider. All information, in particular on prices, living space, furnishings and readiness for occupancy, is provided without guarantee. Errors excepted.
















![Leinthal Studios [63]](https://www.neubaukompass.de/bilder/o_p/objekt/27570/34533046-orginal.jpg)













