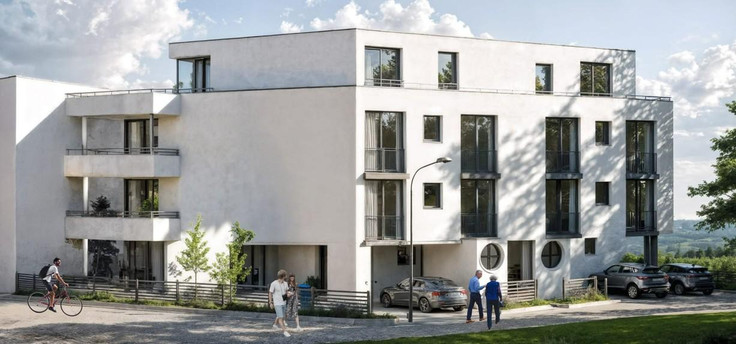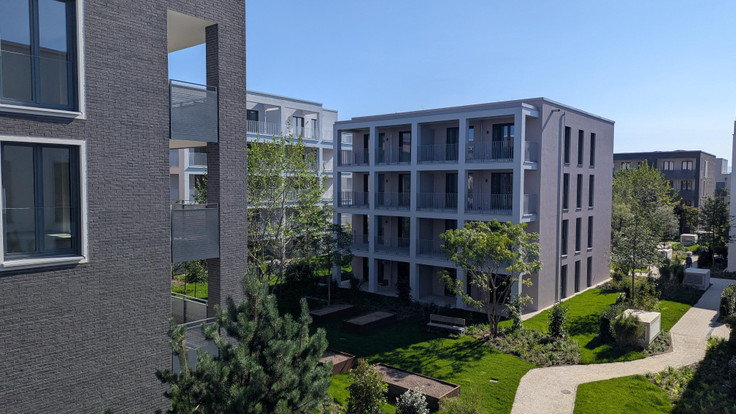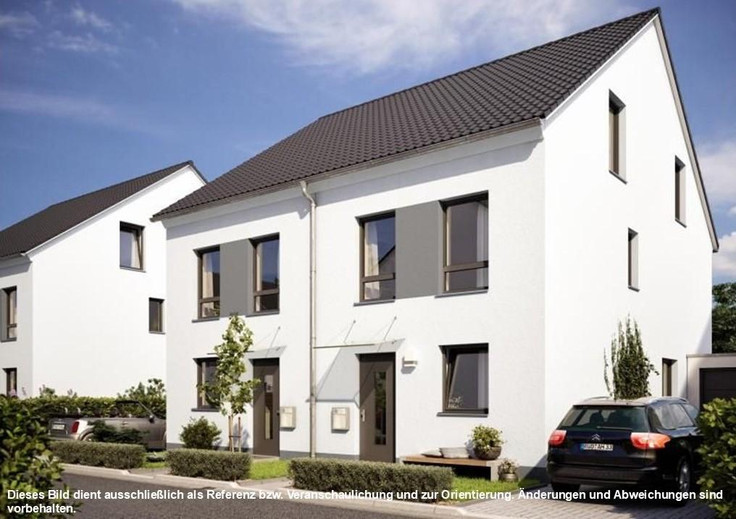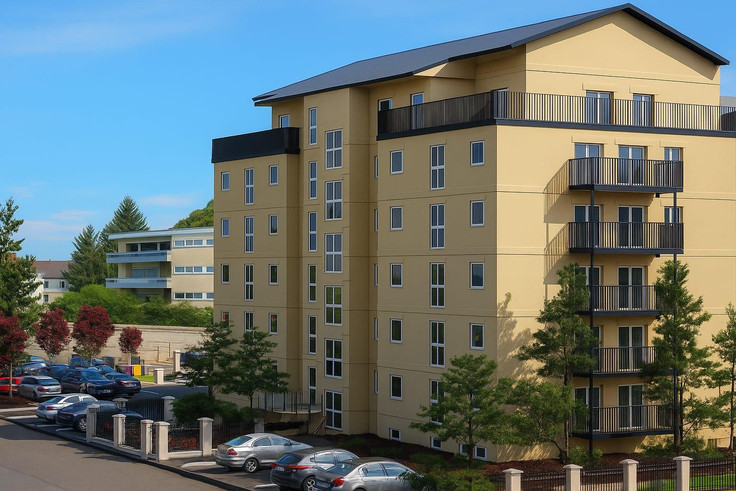Project details
-
AddressLanger Anger, 69115 Heidelberg / Bahnstadt
-
Housing typeCondominium, Penthouse
-
Price€760,000 - €1,150,000
-
Rooms2 - 5 rooms
-
Living space85 - 136 m2
-
Ready to occupyImmediately
-
Units6
-
CategoryUpscale
-
Project ID27327
Features
- Elevator
- Bathtub
- Balcony
- Floor-level shower
- Real wood parquet
- Electrical external blinds
- Fine stone tiles
- Underfloor heating
- Loggia
- Branded sanitary ware
- Smart home
- Daylight bathroom
- Garden share (partial)
- Guest toilets (limited)
- Terrace
- Underground garage
- Video intercom
Location

Residential units
Project description


Home.
Together.
In the Bahnstadt.
Friendship needs a future
Romantic and dynamic, idyllic and cosmopolitan – Heidelberg masterfully blends these apparent contrasts. A prime example of its forward-looking vision is the Bahnstadt district: a place to live, work, gather, and celebrate new ideas, friendship, and community.
Project

A contemporary quarter with a vibrant mix of uses: ELF FREUNDE
Located in Heidelberg’s Bahnstadt, just a short walk from the central station, ELF FREUNDE is a new mixed-use residential quarter being developed. This project completes a central piece of the city along Langer Anger near Schwetzinger Terrasse.
The development includes six-story buildings with a total of 166 condominiums and three commercial units.
The range of apartments includes 2- to 5-room units, townhouse-style homes, and hybrid work-life spaces that combine living and working. A total of 172 underground parking spaces will be provided, accessible via Darwinstraße. Bicycle storage and waste disposal areas are barrier-free.

Apartment selection at ELF FREUNDE
From classic floor apartments and light-filled garden units to exclusive penthouses and cleverly designed multilevel homes – ELF FREUNDE offers the perfect space for singles, couples, and families alike.
Architecture

Open, vibrant, central: where people and architecture connect
Designed by KFWM Architekten BDA and Agence Ter landscape architects, ELF FREUNDE is composed of eleven distinct buildings, housing 166 apartments and three commercial units. Each building has a unique identity, shaped by playful design elements, color schemes, and high-quality materials. Together, they form a cohesive yet diverse architectural ensemble with a lively urban character.
In line with the Bahnstadt philosophy, the block perimeter layout encloses a large, car-free courtyard with landscaped gardens, play areas, and spaces for relaxation – both communal and private. These are shielded by planting schemes and provide residents with a peaceful retreat in the heart of the city.
Quarter
Private living, shared community: where neighbors become friends
The new ELF FREUNDE quarter stands for intelligent living. Ground-floor units along Langer Anger offer flexible layouts, including work-life spaces combining residential and commercial use.
The development provides diverse living solutions tailored to different lifestyles. All apartments of three rooms or more come with guest WCs or second bathrooms. Each unit features an outdoor space facing southeast or southwest, and most bathrooms have natural light. Access is barrier-free from both the building entrance and underground parking. Ample storage for prams, walkers, and wheelchairs is included.
Living concepts

How do we want to live in the future?
And what must modern apartments offer to meet evolving needs? At ELF FREUNDE, we provide a range of living formats for every lifestyle – whether you’re looking for a home for yourself or the whole family. Here’s a look at our residential concepts:
Classic floor apartments
These 2- to 5-room units offer at least one outdoor space (balcony, loggia, or terrace), natural light from two directions, and open-plan living/dining/kitchen areas.
Garden-level apartments
Spacious layouts with large windows and elevated private gardens (Hochparterre) for added privacy, framed by hedges and with terraces finished in premium stone tiles.
Penthouse apartments
Featuring expansive, partially greened roof terraces and panoramic views of the Bahnstadt. Wide floor plans and floor-to-ceiling windows enhance the exclusive feel.
Townhouse apartments
Offering three levels (basement, ground floor, first floor) with private gardens and terraces. Access via private entrance or through the underground garage and dedicated cellar stairway.
Atelier apartments
Designed for live-work lifestyles, these units offer residential space facing the courtyard and commercial use with street access – perfect for consultants or creatives, with up to 3.8 m ceiling height.
Outfitting

High standards in every detail
At ELF FREUNDE, comfort and longevity come first. From smart home technology and fiber-optic connectivity to stylish interiors and elegant common areas – everything is thoughtfully selected for a modern lifestyle.
- Durable, characterful façades with Hebrok bricks and plaster elements
- Electric aluminum louver blinds and triple-glazed windows
- Oak parquet flooring throughout living, sleeping, and kitchen areas
- Stainless steel handles by Hoppe, Amsterdam series
- Gira E2 switch and socket range
- Video intercom with color monitor by Gira
- Homeway multimedia network with modular plug-and-play wall ports
- Precision-cut porcelain tiles in bathrooms and WCs
- Fully tiled, walk-in showers with floor drains
- Washbasins and double sinks from Villeroy & Boch, Memento 2.0
- Hansgrohe taps, Talis E series
- Rimless wall-hung WCs by Villeroy & Boch, Finion, with soft-close lids
- Geberit Sigma 50 flush plates
- Bathtubs with center inlets by Villeroy & Boch, Avento series
Energy concept

Actively sustainable – built to Passivhaus standard
Bahnstadt Heidelberg is a benchmark in ecological construction: once the largest Passivhaus settlement worldwide, its strict energy efficiency standards apply to every building. These buildings consume 50–80% less energy than traditional homes, made possible by several integrated strategies:
High-performance insulation
All façades and roofs are highly insulated, with triple-glazed windows as standard.
100% renewable district heating
Heating and hot water are provided by a wood-fired CHP plant in nearby Pfaffengrund, supplying the Bahnstadt with sustainable district heat.
Controlled ventilation
Advanced ventilation systems recover heat from outgoing air, eliminating the need for window-based ventilation and minimizing heat loss.
Smart consumption
All apartments are equipped with smart meters that track energy usage and cost in real time.
Photovoltaics
Solar panels on green rooftops contribute to renewable power generation.
Electromobility
All 172 underground parking spaces are pre-equipped for optional EV charging stations, in partnership with Stadtwerke Heidelberg.
Location

Living and working in the Bahnstadt
International, vibrant, central: These are the defining traits of Bahnstadt, now known as Europe’s largest Passivhaus district.
ELF FREUNDE embraces these principles with an architectural language that is modern, sustainable, and enduring. It’s designed for people who seek a fulfilling lifestyle – blending community and privacy, innovation and comfort.
The Bahnstadt offers top-tier infrastructure: schools, culture, sports, shops, dining, and services all within walking distance. Its proximity to the main station and convention center makes it ideal for modern urban living and entrepreneurship. In short: it’s where you live, work, connect, celebrate ideas, friendship, and togetherness.
Legal notice: the information on the construction project is an editorial contribution by neubau kompass AG. It is for information purposes only and does not constitute an offer in the legal sense. The content offered is published and checked by neubau kompass AG in accordance with § 2 TMG. Information on any commission obligation can be obtained from the provider. All information, in particular on prices, living space, furnishings and readiness for occupancy, is provided without guarantee. Errors excepted.





























