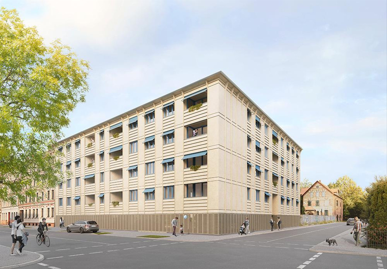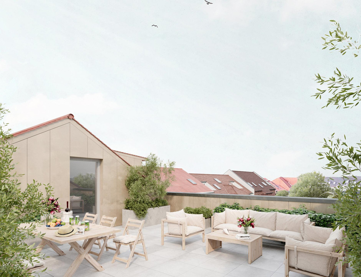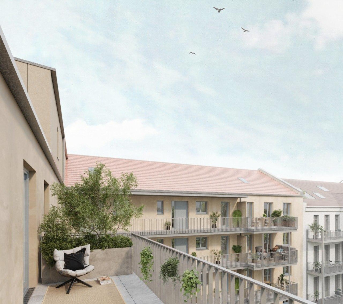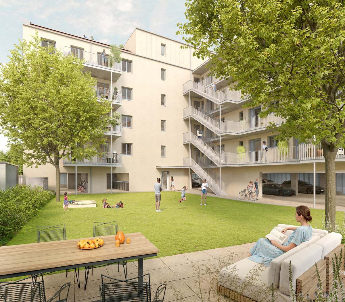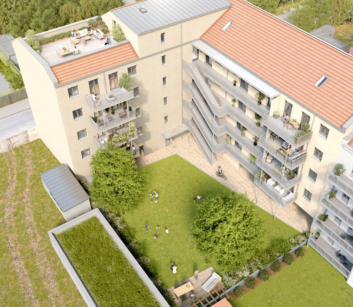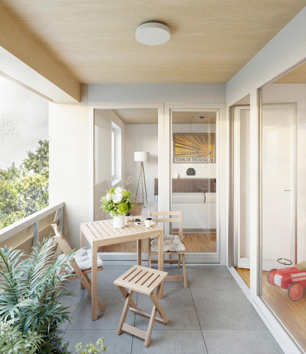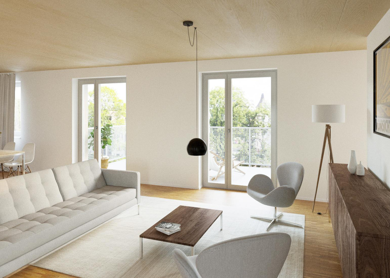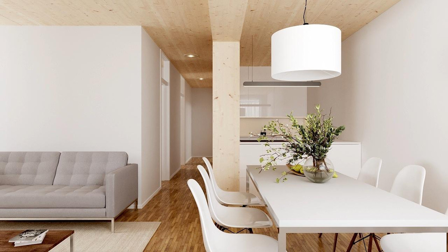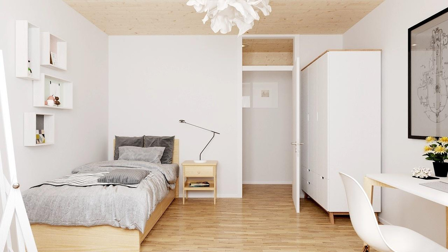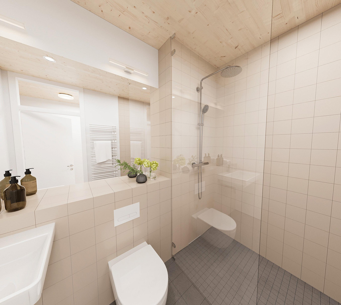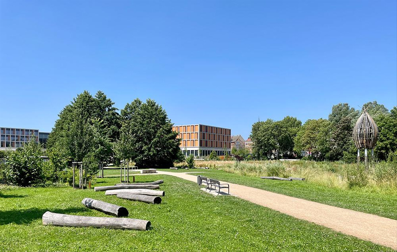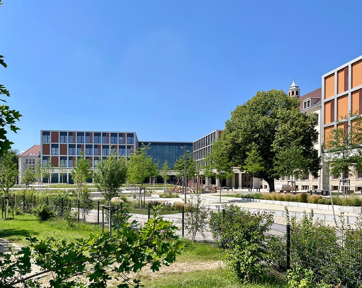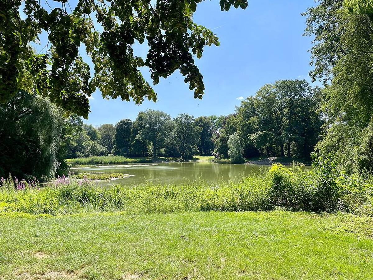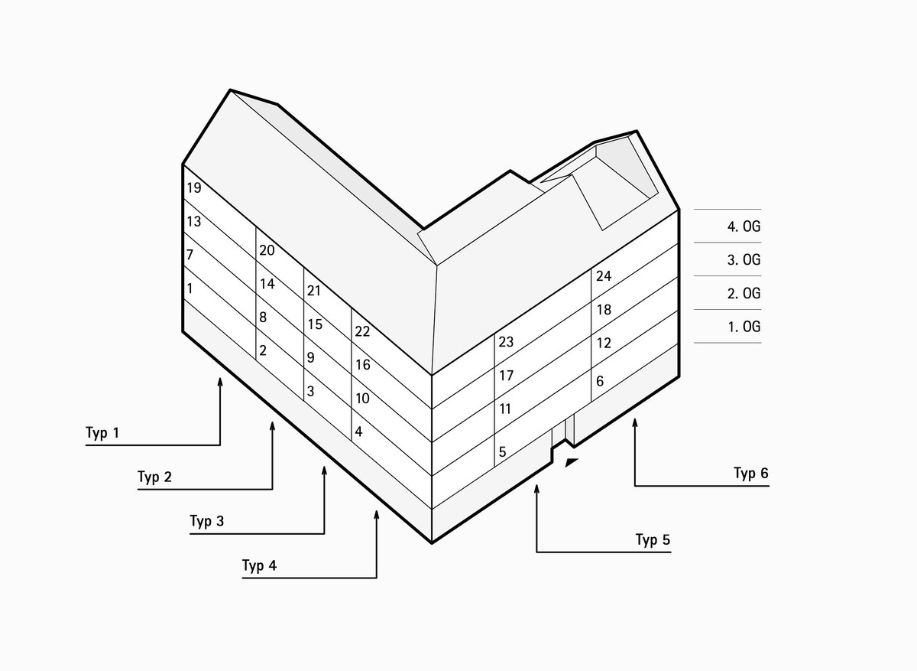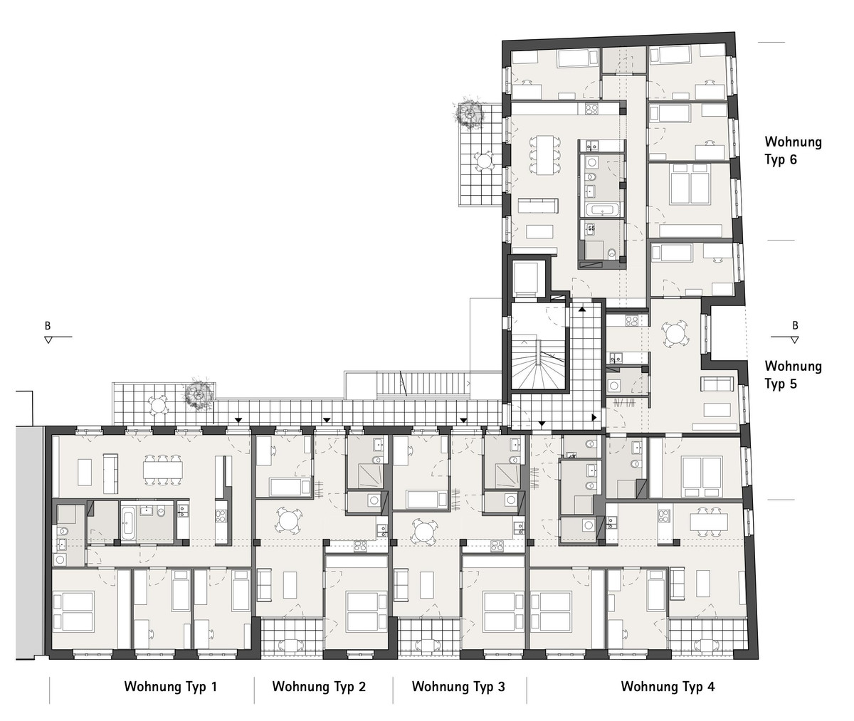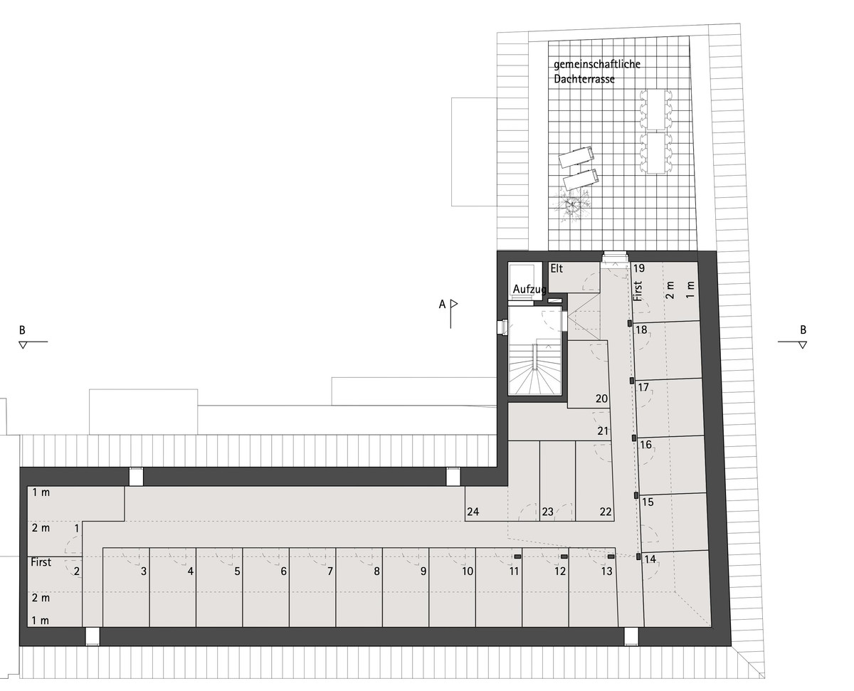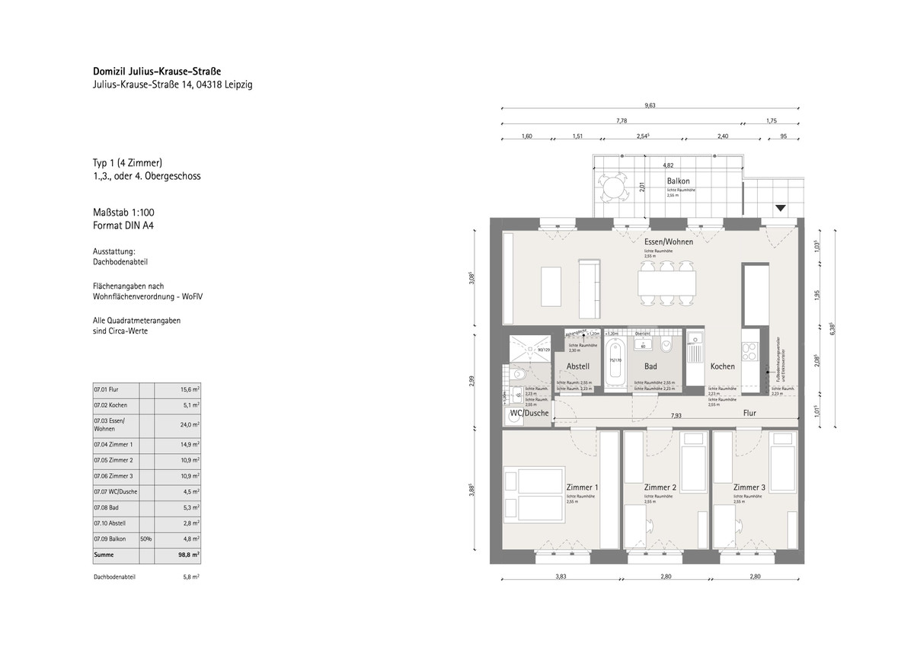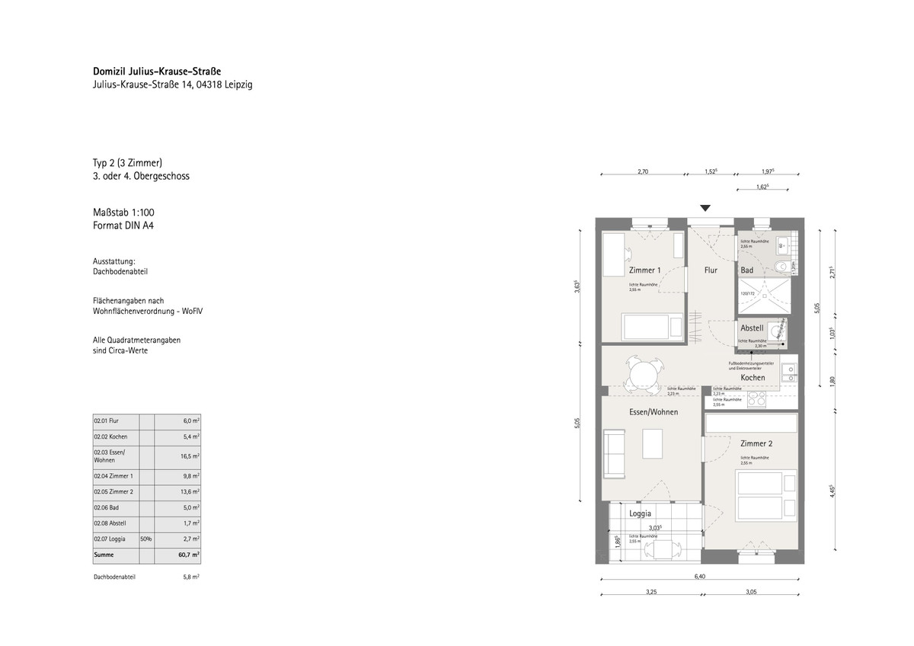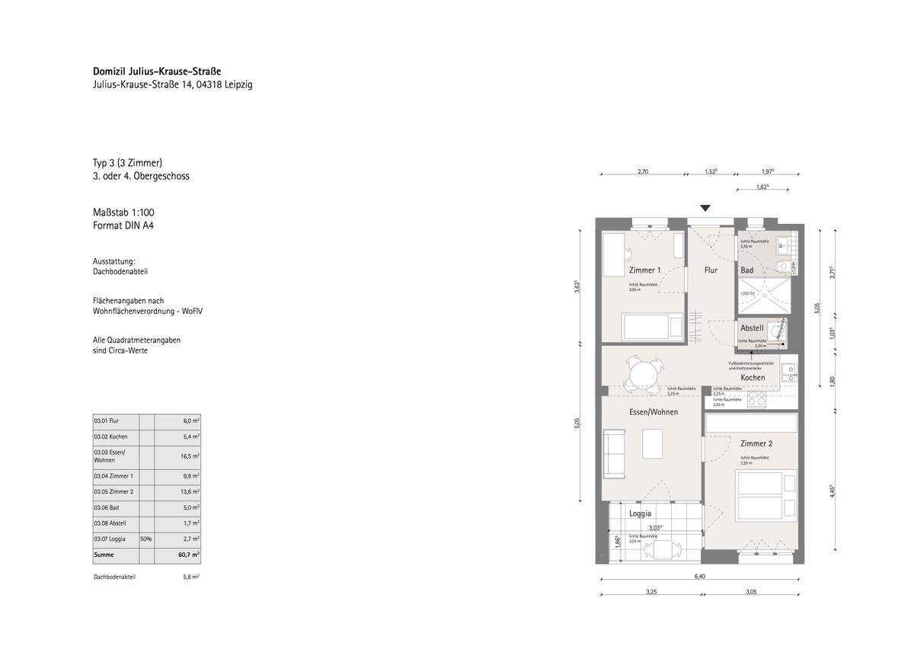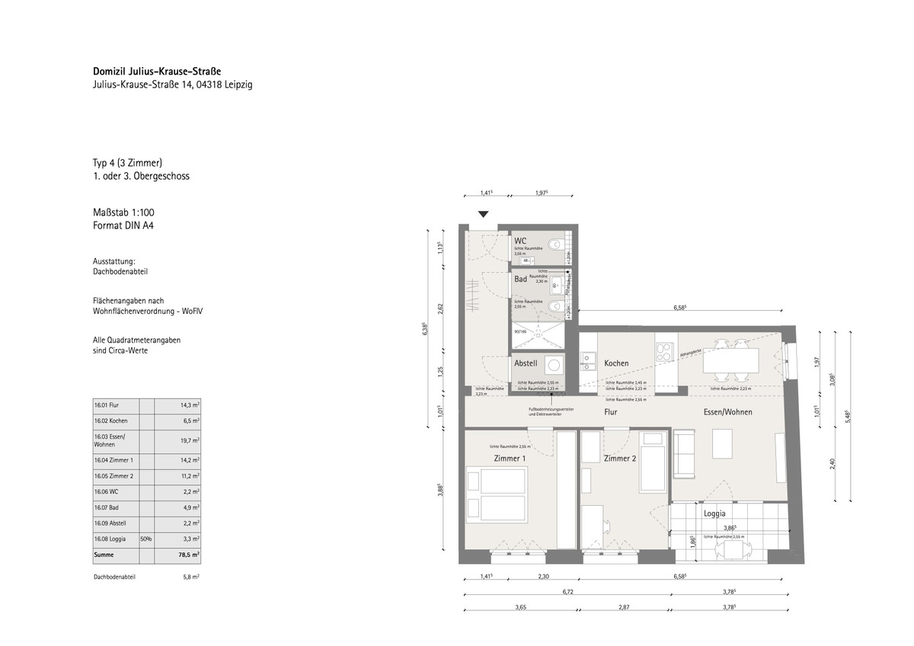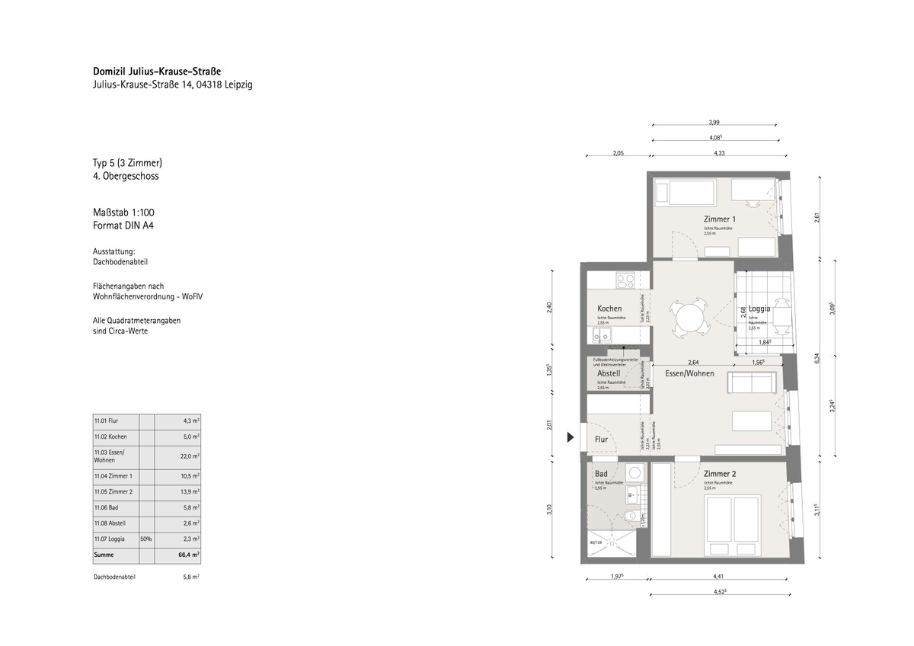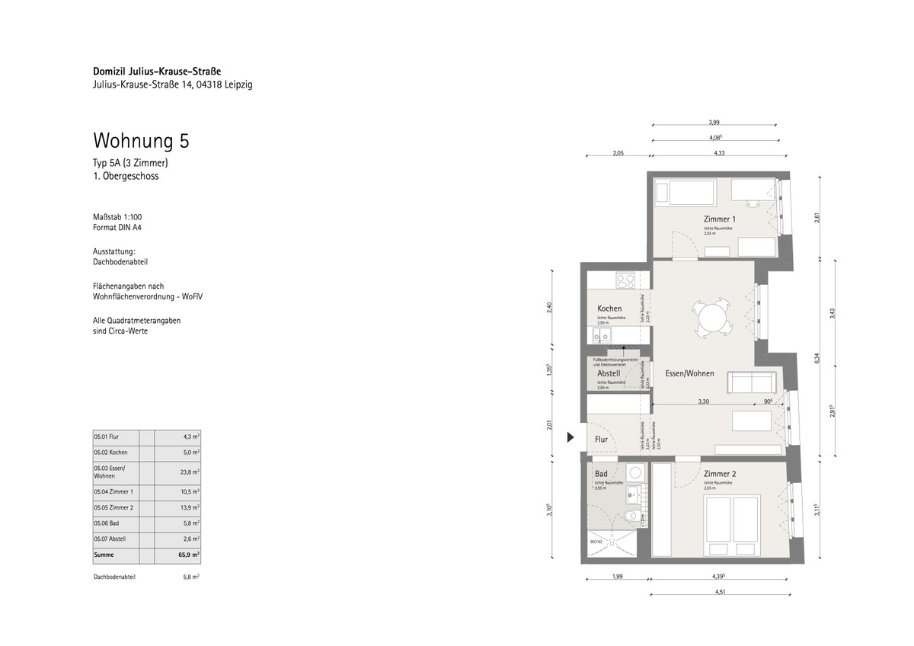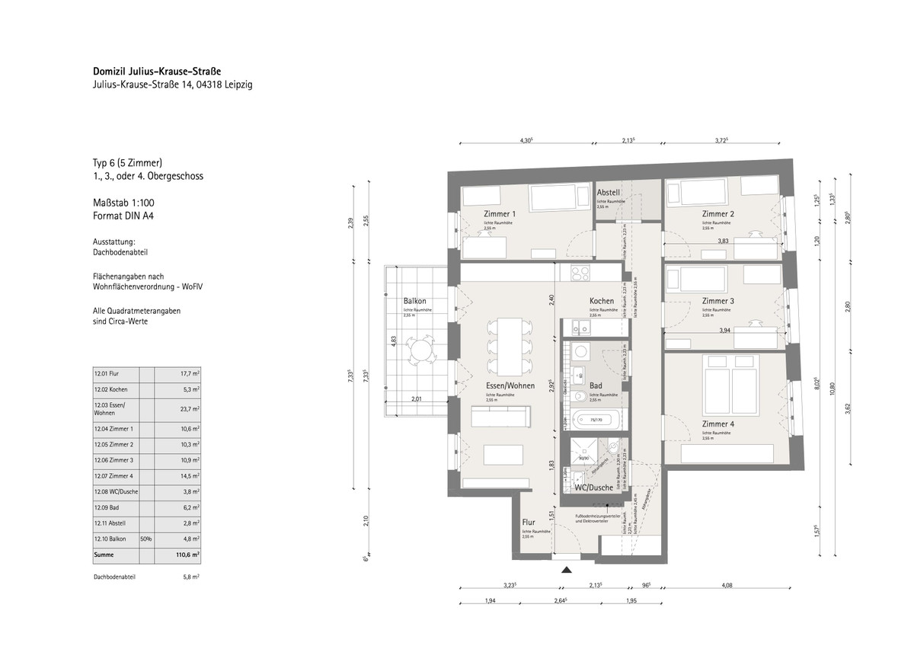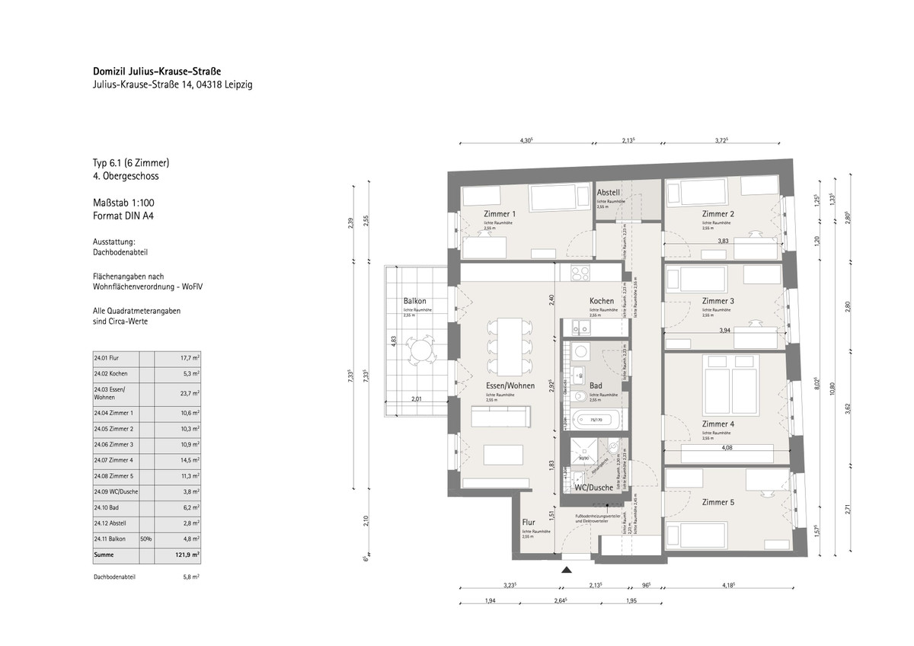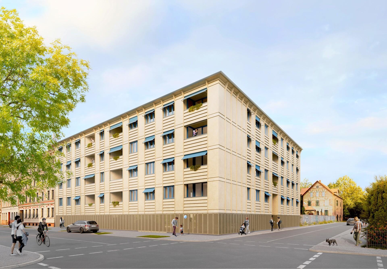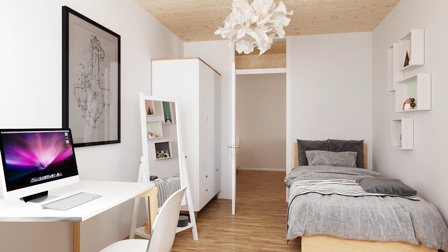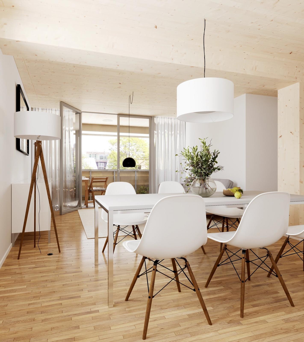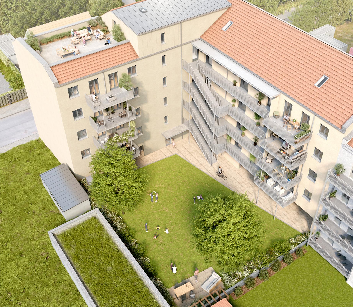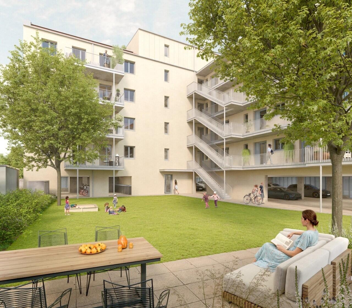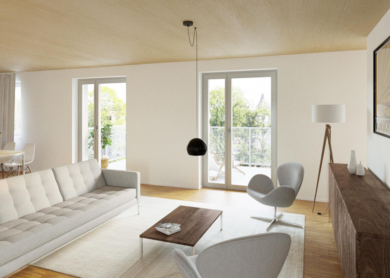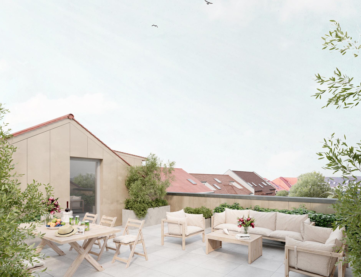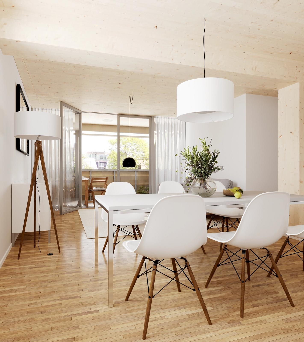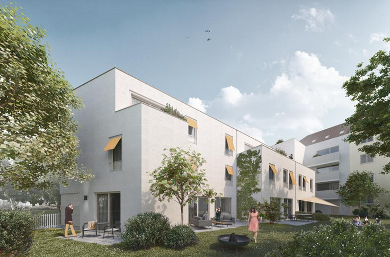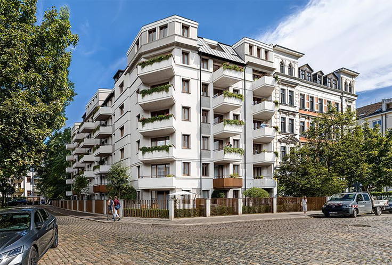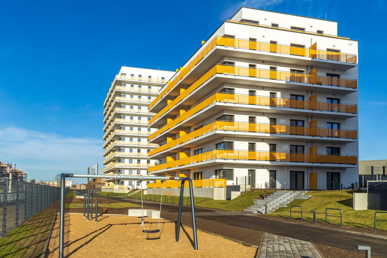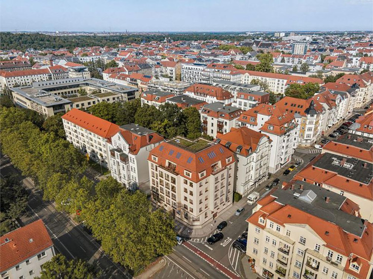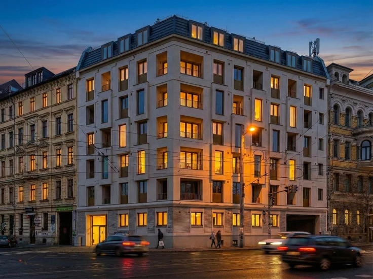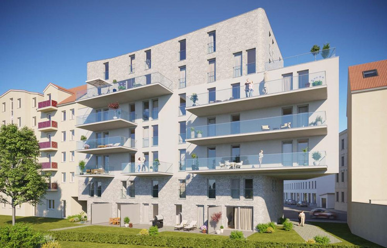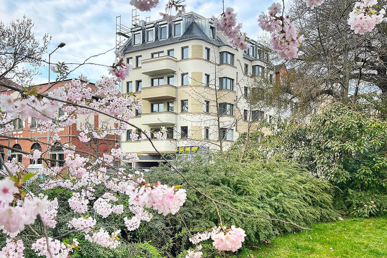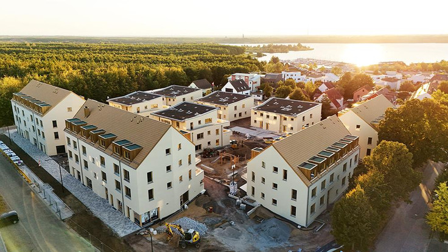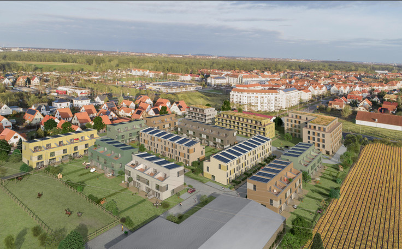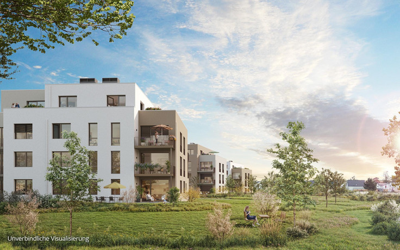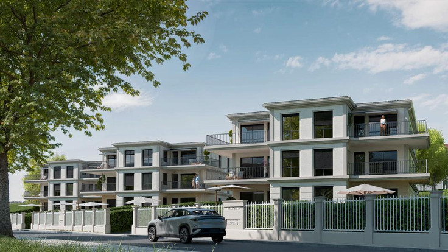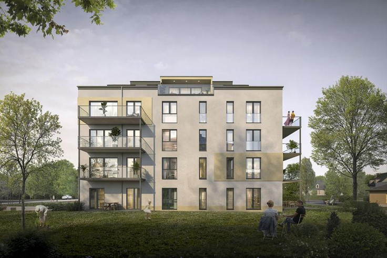Project details
-
AddressJulius-Krause-Straße 14, 04318 Leipzig / Sellerhausen-Stünz
-
Housing typeCondominium
-
Price€298,500 - €633,880
-
Rooms3 - 6 rooms
-
Living space60.7 - 121.9 m2
-
Ready to occupy2027
-
Units24
-
CategoryUpscale
-
Project ID27403
Features
- Elevator
- Balcony
- Low-threshold
- Floor-level shower
- Rooftop terrace
- Triple-glazed windows
- Underfloor heating
- Garten
- Guest toilet
- Loggia
- Parquet flooring
- Photovoltaic installation
- Branded sanitary ware
- Preparation for e-charging station
- Heat pump
Location

Residential units
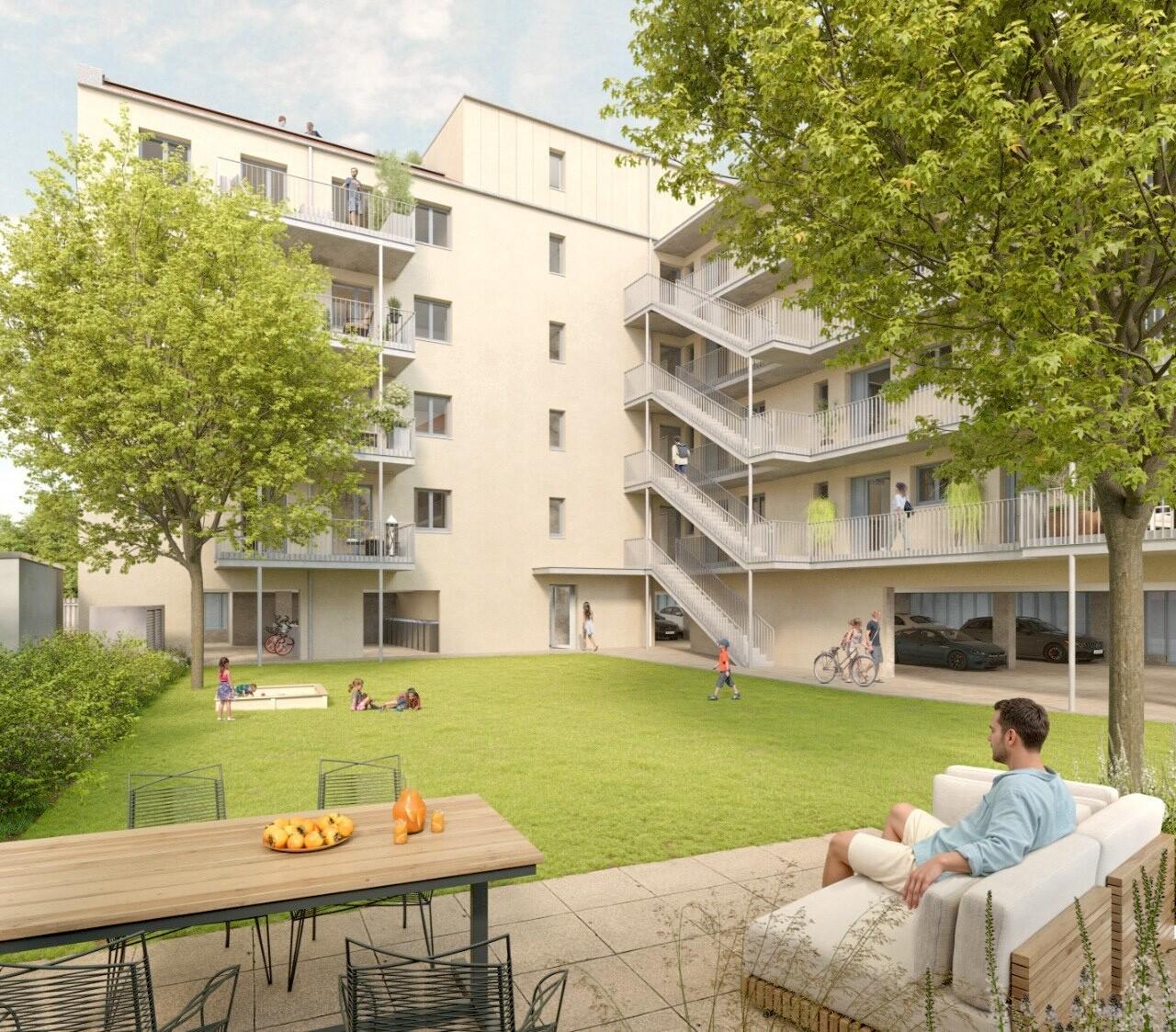
Price
€302,600
Living space
66.8 m2
Rooms
3 rooms
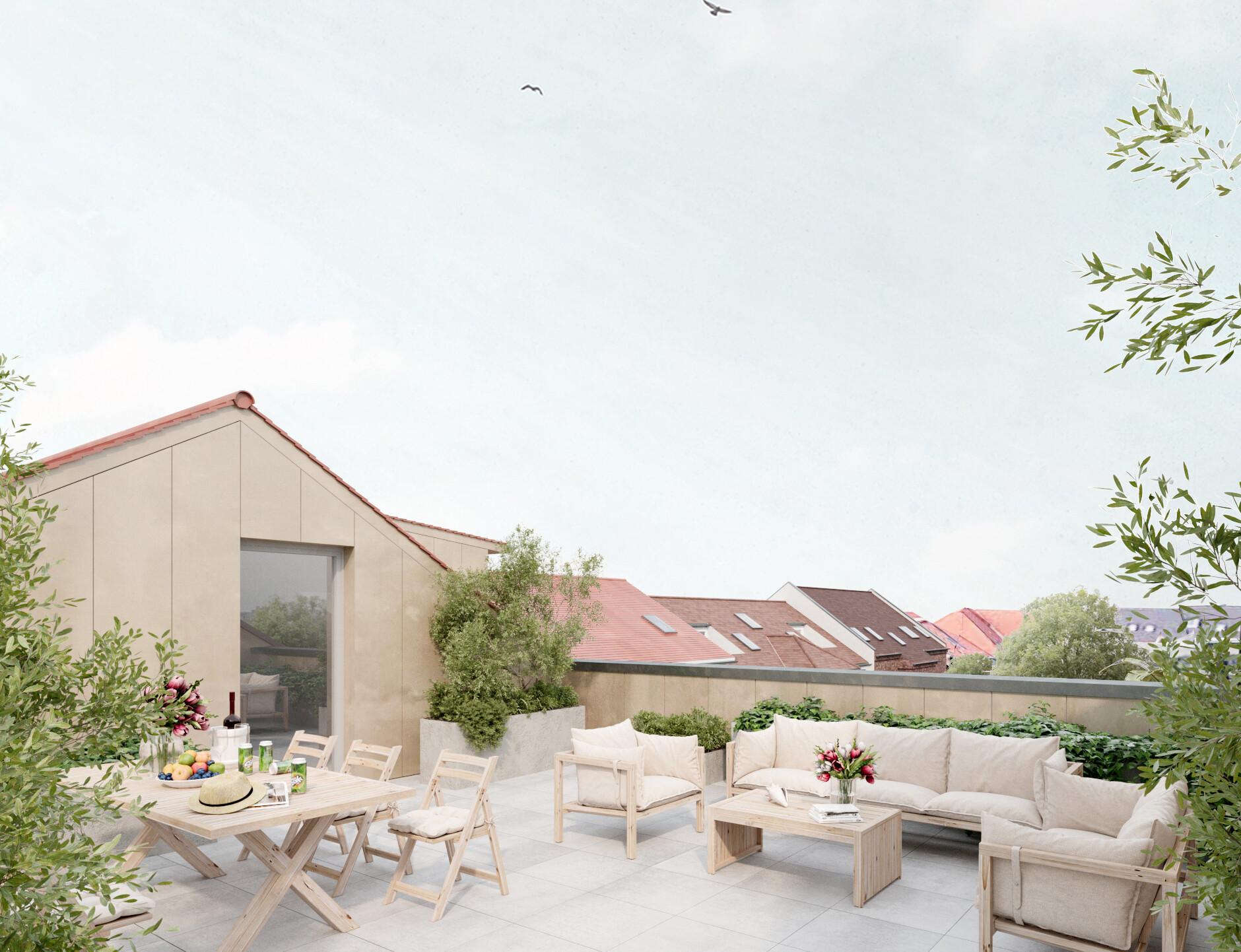
Price
€309,000
Living space
61.3 m2
Rooms
3 rooms
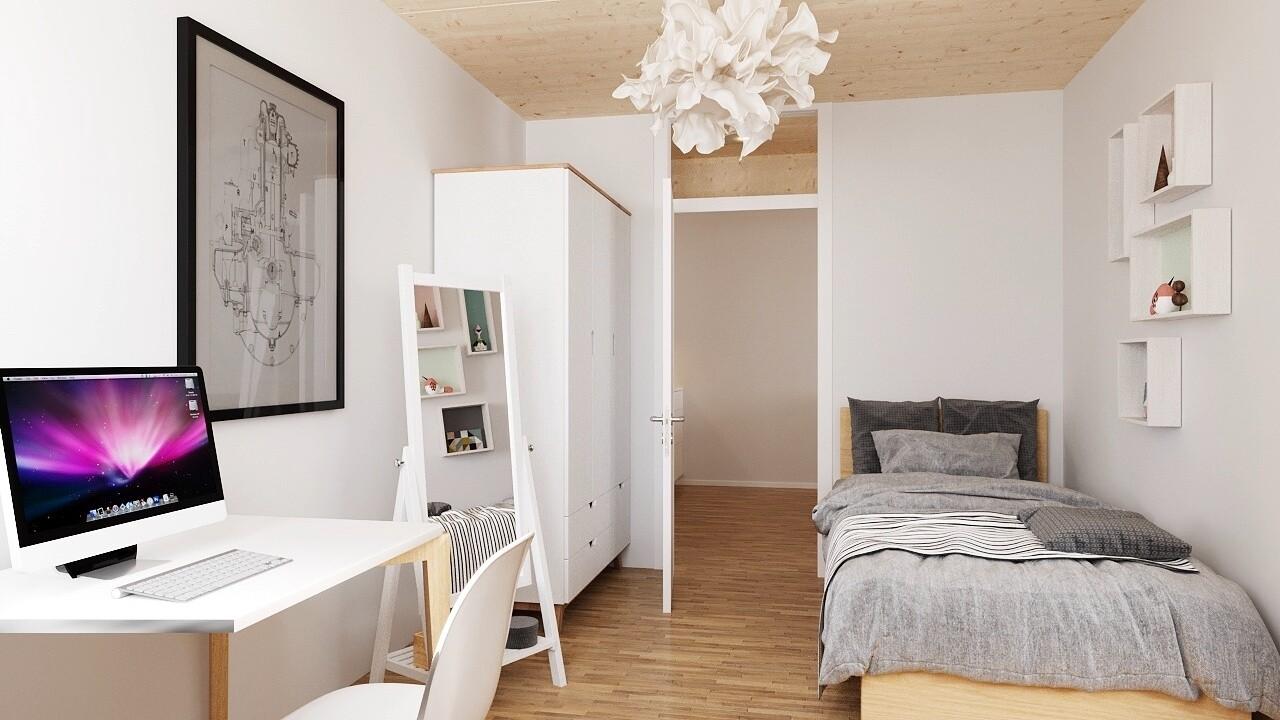
Price
€318,800
Living space
61.3 m2
Rooms
3 rooms
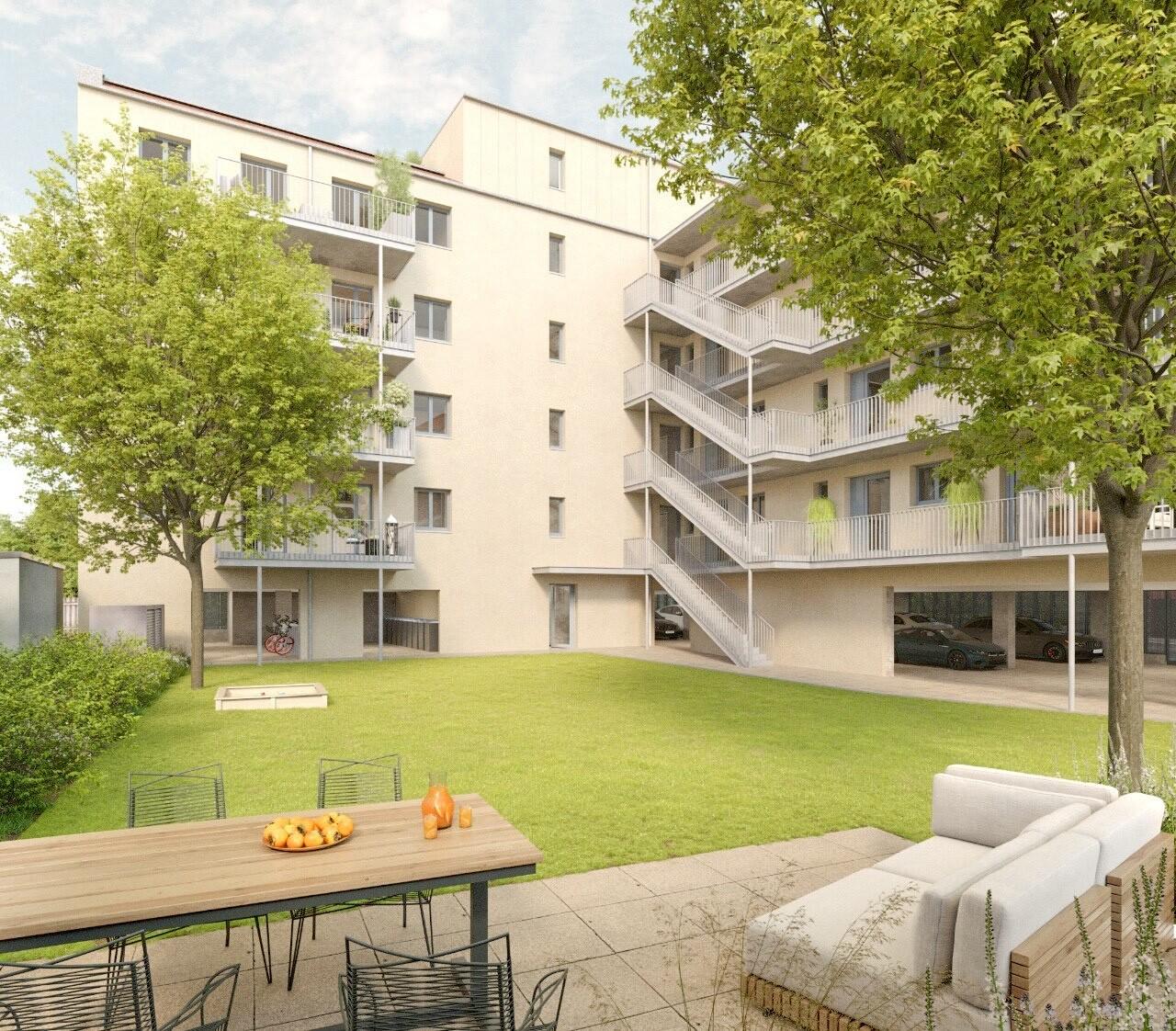
Price
€321,200
Living space
61.3 m2
Rooms
3 rooms
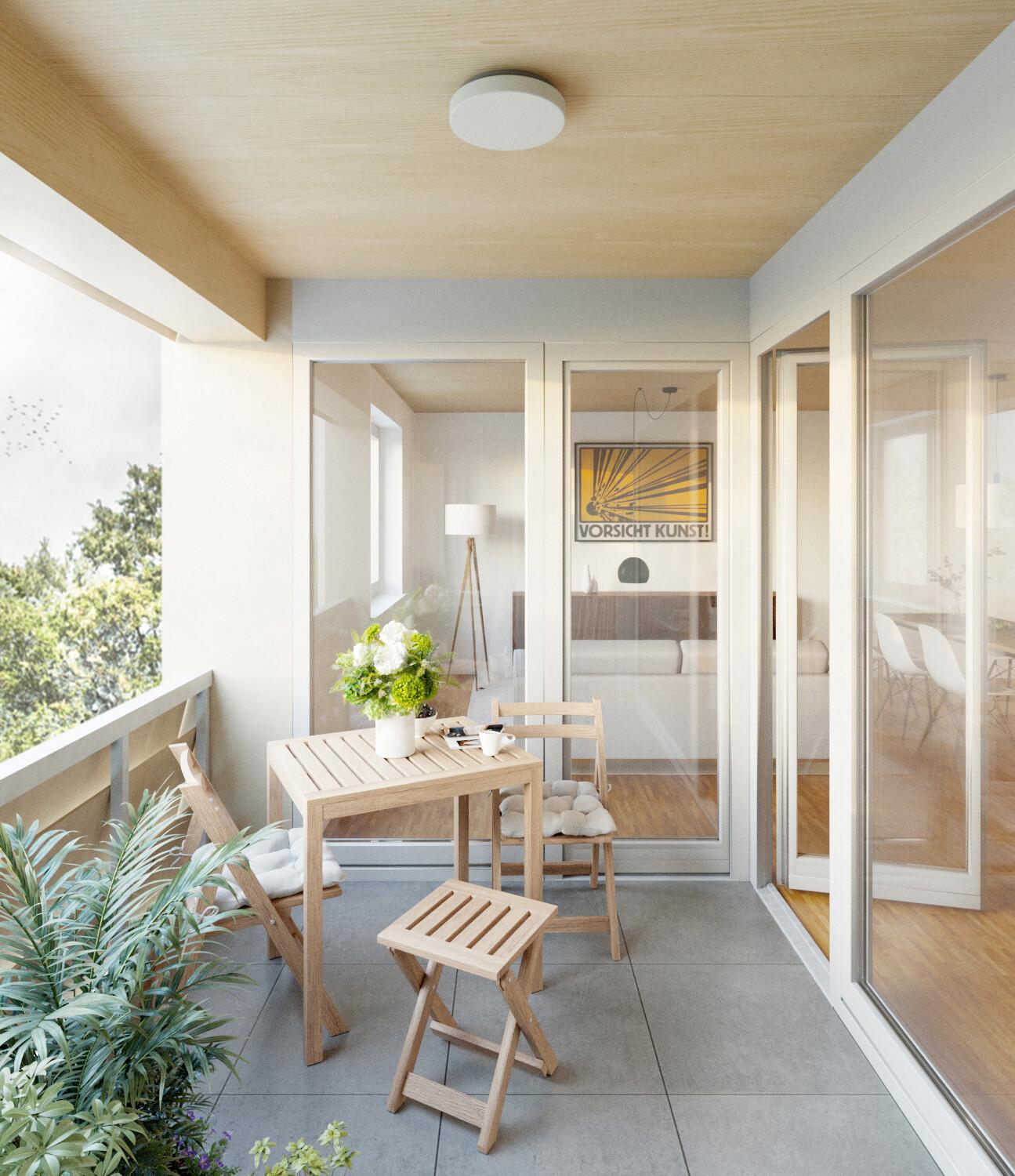
Price
€350,000
Living space
67.3 m2
Rooms
3 rooms
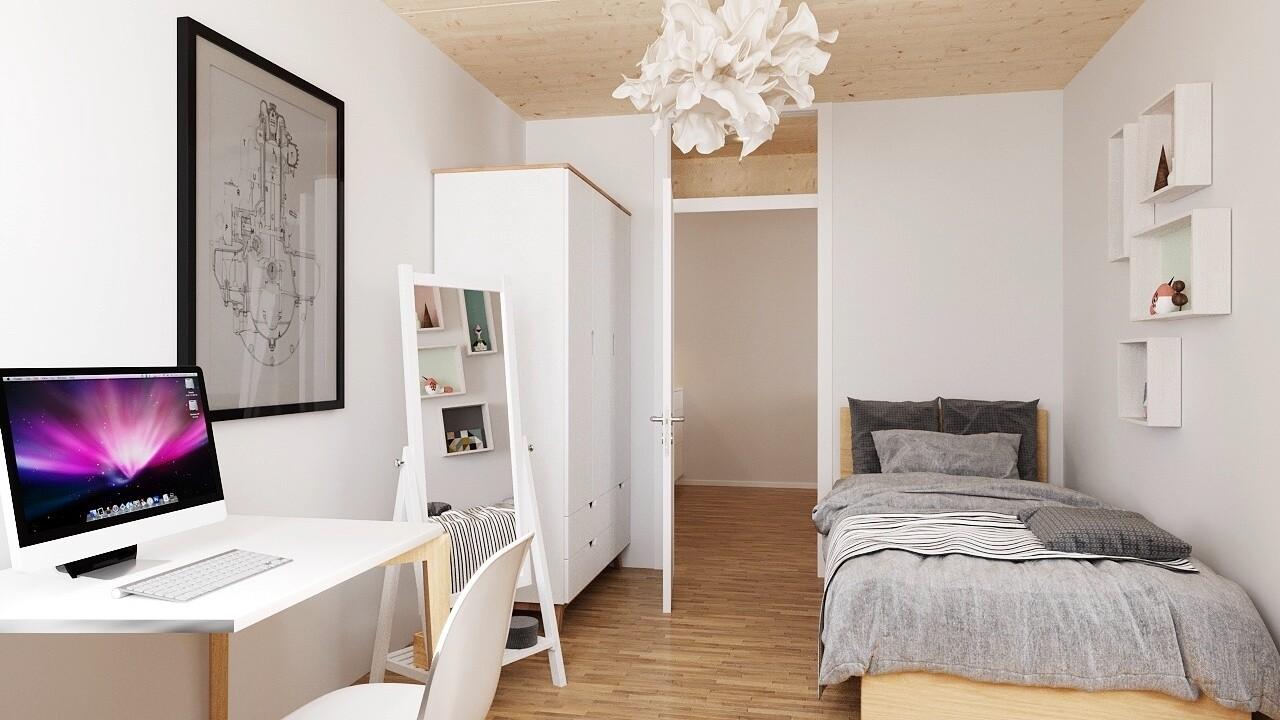
Price
€475,600
Living space
99.5 m2
Rooms
4 rooms
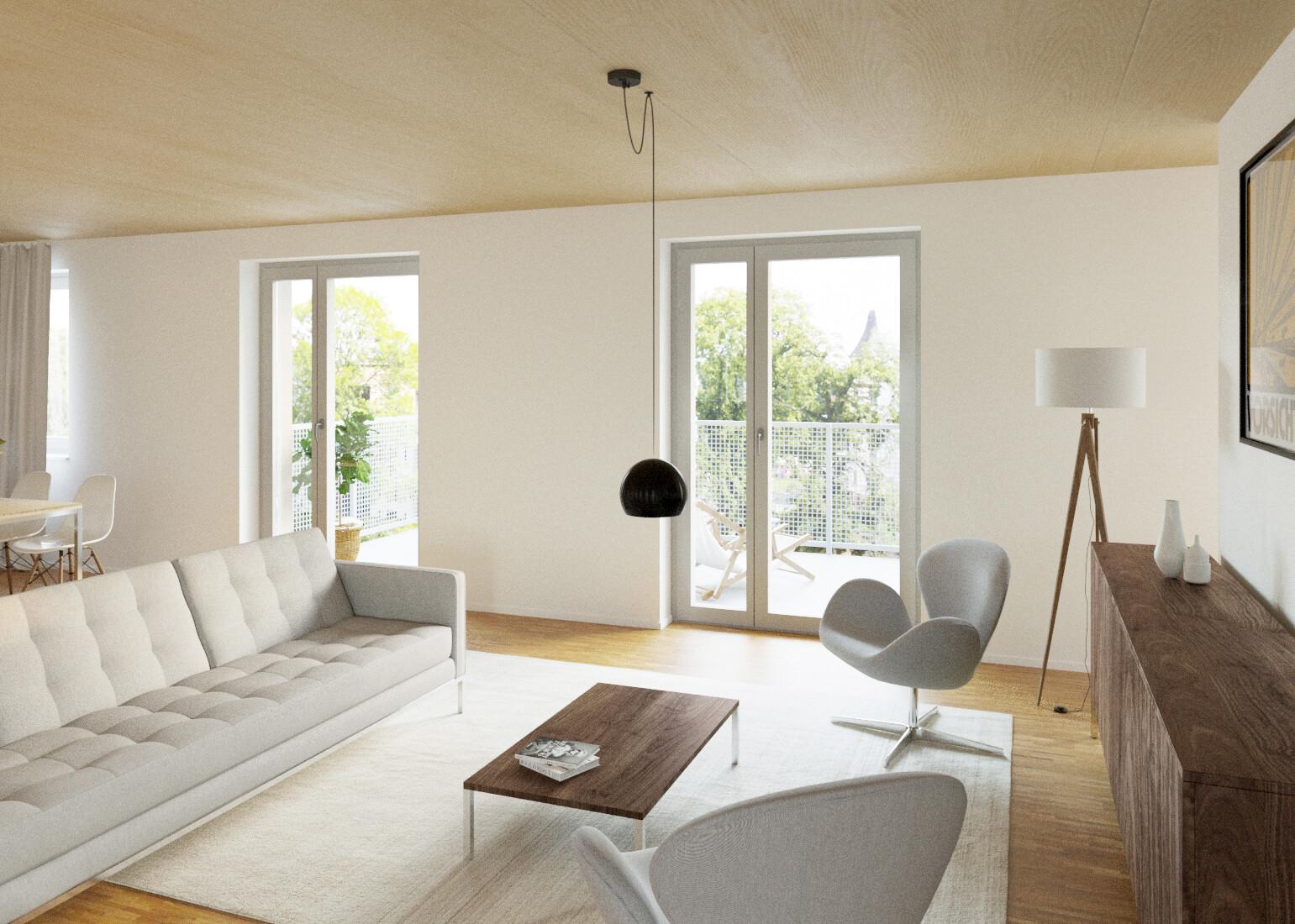
Price
€495,500
Living space
99.5 m2
Rooms
4 rooms
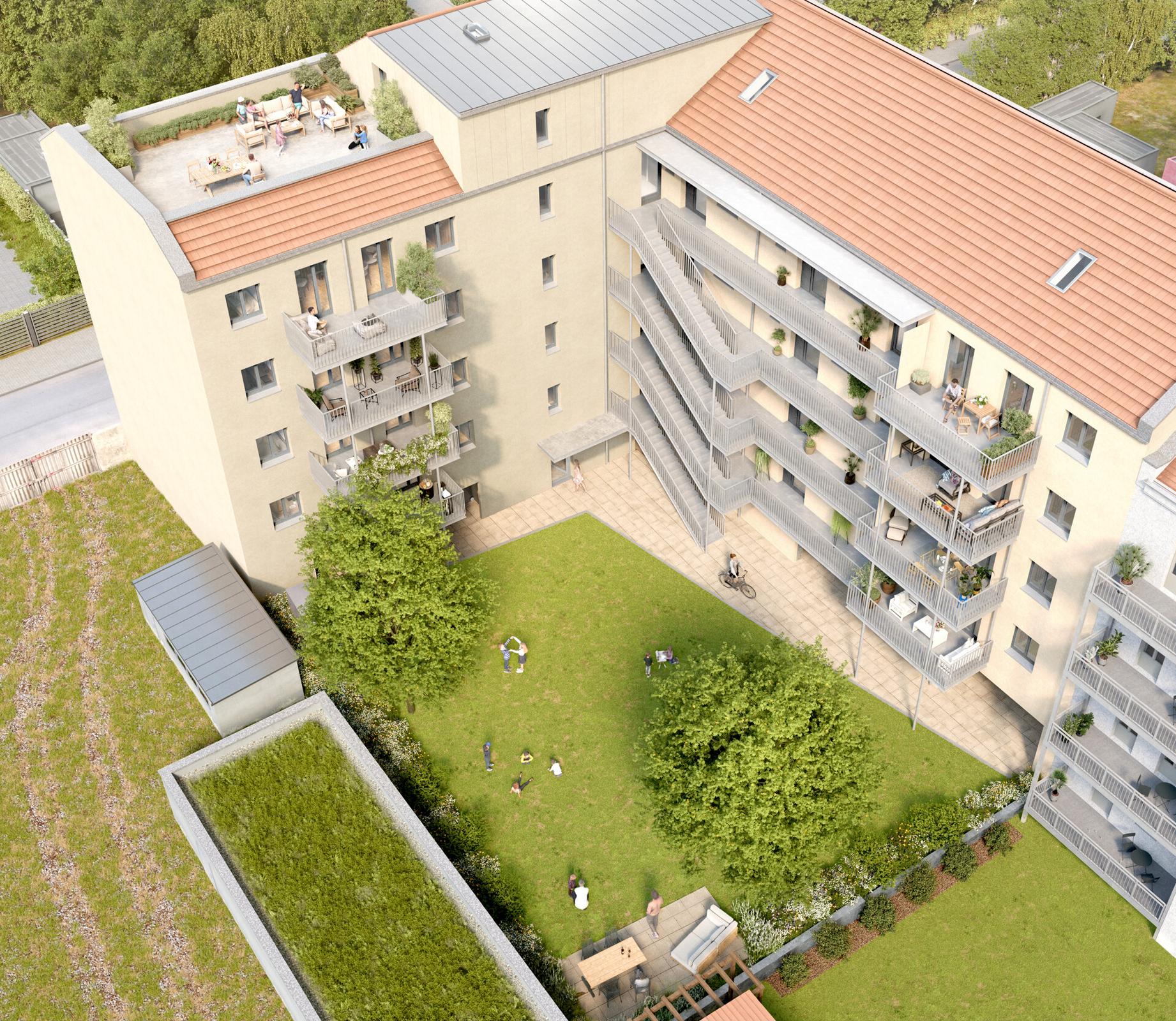
Price
€515,400
Living space
99.5 m2
Rooms
4 rooms
Project description

Domizil Julius-Krause-Straße – KfW 40
New living in Leipzig-Stünz
What does living mean? The new development Domizil Julius-Krause-Straße in Leipzig-Stünz answers this in a multifaceted way. We aim to respond to the individual needs of residents in all stages of life. The building and apartments are designed to be sanctuaries and vibrant living spaces—and to radiate this into the surrounding environment.
A sustainable project
Building means taking responsibility for the future. In addition to aiming for timeless architectural design, we are committed to sustainable construction. The supporting structure of the residential floors will be built in timber, with the wooden ceilings left visible in the apartments. The façade features a sustainable cladding of fibre cement panels.
The building will be heated by a heat pump. Power is partly generated by a 160 m² photovoltaic system on the roof. In combination with triple glazing and opaque component insulation, this exceeds current climate protection and sustainability standards. The project achieves KfW Efficiency House 40 with QNG (Sustainable Building Quality Seal), making up to three KfW subsidy programmes applicable (124, 297/298 and 300). Investors benefit from the 5% declining-balance depreciation as well as the special QNG depreciation.
A vibrant community
Apartment sizes have been designed to encourage a socially dynamic community. Families will find space here, as will those looking for practical retirement-friendly housing. Communal spaces such as the garden and rooftop terrace foster social interaction.
A contemporary building
The building includes four residential levels, plus an attic and ground floor. All floors are lift-accessible. The façades reflect a contemporary yet timeless aesthetic, prioritising proportions and functionality. The street-facing façade integrates into the Wilhelminian streetscape with uniform windows and recessed loggias. The courtyard side is more open, with balconies and access galleries interacting with the green space. Vertical awnings with tilt-out function provide shading for windows facing the street and partially the courtyard.

Outfitting highlights
- Underfloor heating
- Oak parquet flooring
- Triple glazing
- Balconies / loggias
- Electric external sunshading
- Solar power system on the roof
- Landscaped courtyard
- Covered bicycle parking
- 16 car parking spaces
- Communal rooftop terrace
- Storage rooms under the roof
- Heat pump
- Exposed timber ceilings
- Timber construction
- Cargo bike parking spaces

Location and surroundings
Stünz is a vibrant neighbourhood in Leipzig’s east with excellent connections to the city’s green spaces. A key highlight is the Volkshain Stünz park, which links to the new Parkbogen Ost green corridor towards the city centre. Heading east, the Zweinaundorfer Gutspark can be reached via the Östliche Rietzschke. Investment in local educational and childcare infrastructure continues—for example, with the nearby community school and Bürgerzentrum Ihmelsstraße.
Also nearby is the inclusive daycare centre Kinderinsel Emmaus. South of the development, you’ll find allotment gardens and a short path to the Südost summer swimming pool. The transformation of Stünz from a Sorbian circular village into a thriving Leipzig suburb can still be seen in the historic village centre near the park.
The village and the park
We are pleased to be realising this project on the quiet Julius-Krause-Straße, with low-rise single-family homes across the street and Wilhelminian architecture just behind. The location—between multi-unit buildings and detached houses—means good natural lighting and attractive views for all apartments. The surrounding area and the building complement each other. The old village core and Volkshain park are only a few minutes' walk away.
The park opened ceremonially in 1898. Forward-thinking planners created it as a place for the city’s growing population to relax in nature. Many of the trees and the central pond date back to those founding years.
Legal notice: the information on the construction project is an editorial contribution by neubau kompass AG. It is for information purposes only and does not constitute an offer in the legal sense. The content offered is published and checked by neubau kompass AG in accordance with § 2 TMG. Information on any commission obligation can be obtained from the provider. All information, in particular on prices, living space, furnishings and readiness for occupancy, is provided without guarantee. Errors excepted.
