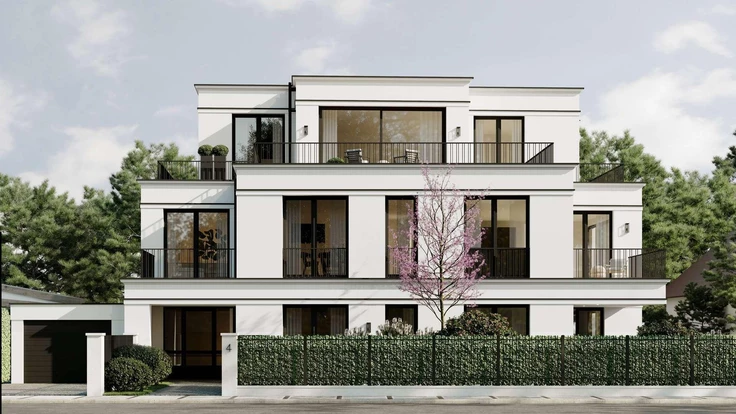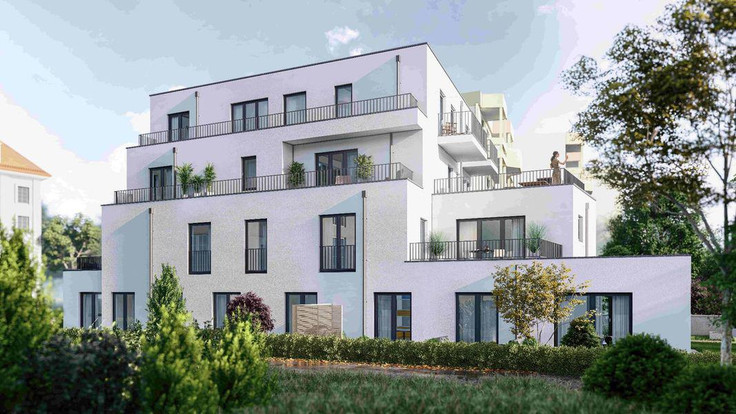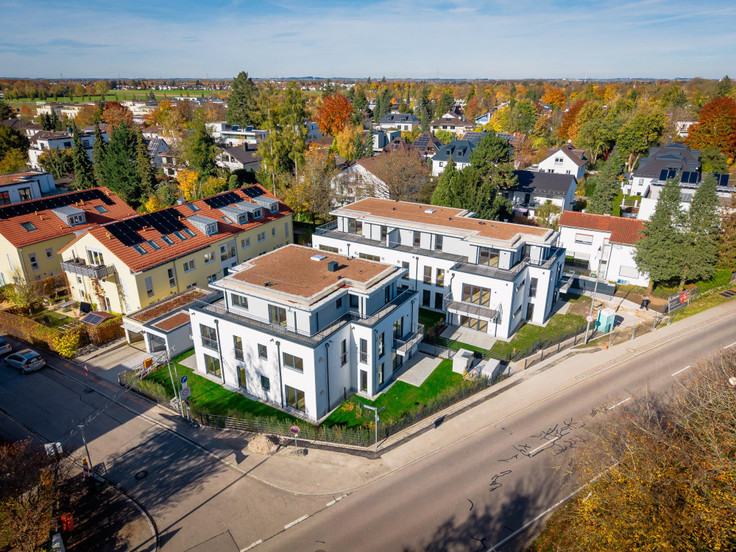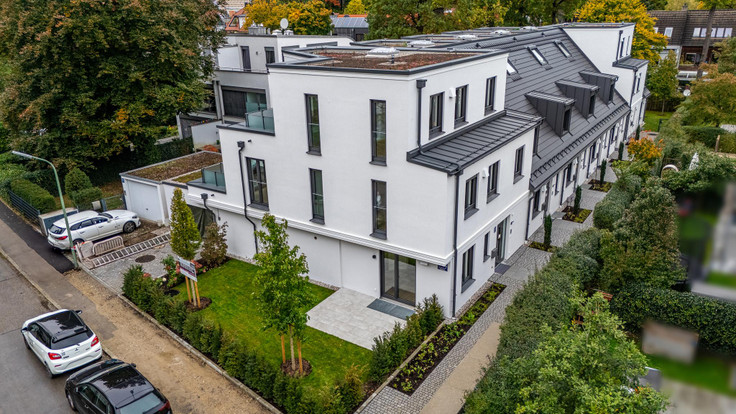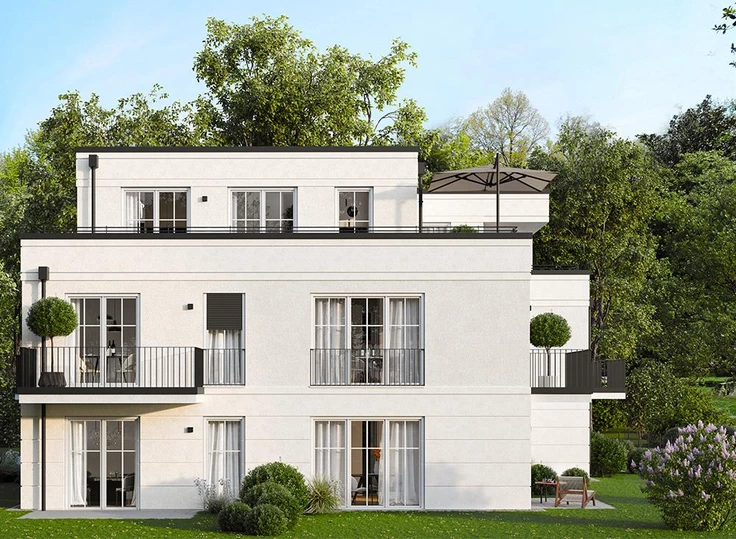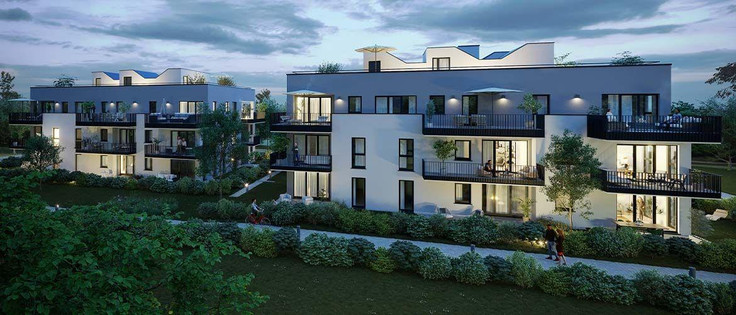Project details
-
AddressChopinstraße 22-24, 81245 Munich / Obermenzing
-
Housing typeCondominium
-
Pricefrom €880,000
-
Rooms2 - 4 rooms
-
Living space62 - 233 m2
-
Ready to occupyest. 1st quarter 2026
-
Units16
-
CategoryUpscale
-
Project ID27550
Features
- Elevator
- Balcony
- Floor-level windows
- Rooftop terrace
- Electrical external blinds
- Bicycle room
- Triple-glazed windows
- Garten
- Hobby room
- Basement room
- Open-plan kitchen
- Parquet flooring
- Photovoltaic installation
- Branded sanitary ware
- Terrace
- Underground garage
- Preparation for e-charging station
- Heat pump
Location

Residential units

Price
€880,000
Living space
61.98 m2
Rooms
2 rooms

Price
€890,000
Living space
63.05 m2
Rooms
2 rooms

Price
€950,000
Living space
64.8 m2
Rooms
2 rooms
Project description


A refuge
for rest
and relaxation.
Surrounded by the charming period buildings of the historic Villenkolonie I, nestled in lush greenery and just a few steps from the idyllic Pasing-Nymphenburg Canal, two elegant buildings with a total of 16 exclusive freehold apartments are being created.
This new-build ensemble aims to live up to the prestige of its location in every respect – with the highest construction quality, generous and well-designed floor plans, premium fittings, and a sustainable overall energy concept that reflects a mindful approach to natural resources. Healthy brick construction from the ground floor to the attic, a groundwater heat pump and a photovoltaic system all underscore the value of this development.
The 16 intelligently planned units range from compact 2-room apartments to spacious, family-friendly 4-room garden apartments with hobby room, and luxurious, expansive penthouses. Living areas range from approx. 62 m² to 223 m². Individual layouts cater to different life phases and family situations, creating a modern, vibrant residential complex with a distinctive character.
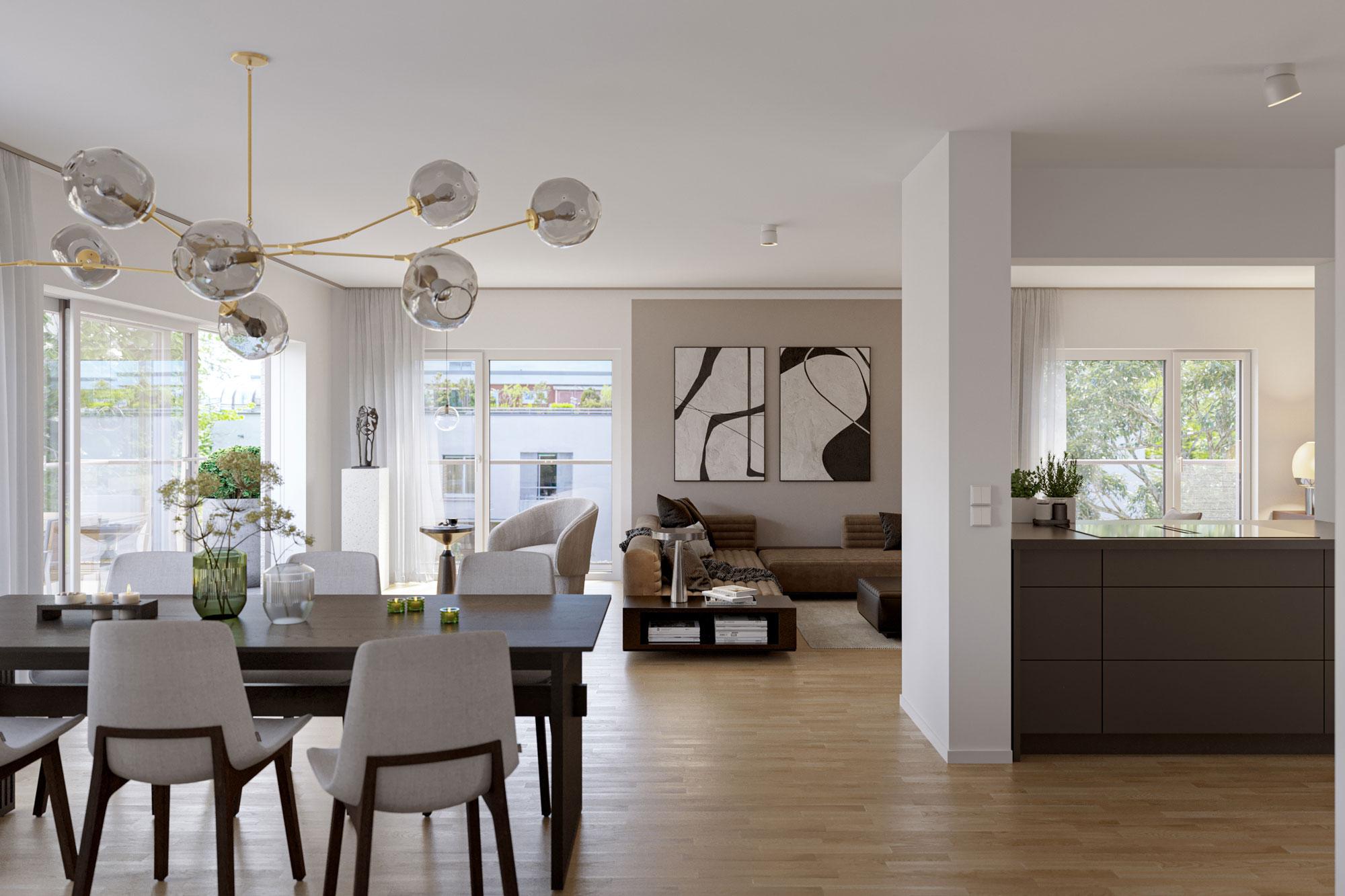
Elegance meets
Art Nouveau
Just as unique as your lifestyle should be the layout of your apartment. The floor plan is the backbone of the home and defines how living spaces interact. That’s why special attention was paid to intelligent spatial concepts that combine functionality and a feel-good atmosphere. Open-plan living areas with a representative character are complemented by private retreats.
The apartments are ideally oriented to the east, south, and/or west. The layouts make optimal use of space and provide a well-thought-out room configuration. Living, dining, and cooking are seamlessly integrated. This creates living spaces that elegantly and effortlessly unite these three functions. Whether hosting wine tastings with friends or preparing meals with family – everything happens in a generous setting. These "pleasure zones" extend into gardens, balconies, or roof terraces – enhancing the living experience with outdoor appeal. Bedrooms offer ample space for beds and storage, serving as peaceful, private retreats.
Each apartment includes one underground parking space pre-fitted for an e-charging station, two bicycle spaces, and a private storage unit in the basement.
- Oiled oak plank flooring in all living and sleeping areas, with white skirting boards
- Underfloor heating, individually adjustable with room thermostat
- Designer bathroom fittings by Laufen, Kaldewei and Kermi
- Concealed washbasin fittings by Grohe
- Porcelain stoneware tiles by "Tiles by Pecasa" in various colour options, 60 × 60 cm
- White flush-fitting interior doors with designer handles
- Wood-aluminium windows with triple glazing
- Electrically operated aluminium external blinds
- "Future Line" switch system in matt white by Busch-Jaeger
- CAT7 duplex network cabling
- Decentralised residential ventilation
- Water softening system
- Groundwater heat pump and photovoltaic system on the roof of house 1
- Healthy brick construction from ground to attic level
- Extensive green roofs
- Underground garage with individual spaces, optionally with e-charging station
- Bicycle parking in the underground garage
- Passenger lift from basement to top floor

Pasing-Obermenzing:
with high recreational value,
excellent schools
and idyllic charm.
To this day, Pasing-Obermenzing captivates with its historically influenced garden-city character, which continues to attract discerning residents with a sense of family, nature, sports, and enjoyment. The popular Trattoria “Speisemeisterei” with outdoor seating is just steps away, and Bar Camatti with its delicatessen offerings will save the day when the fridge is empty.
The nearby Pasing town centre offers all the comforts of an independent small city: the Pasing Arcaden shopping mall with over 100 stores, the historic Pasinger Viktualienmarkt, post office, banks, and a range of public services. Pasing is also known for its excellent childcare facilities and schools.
The Würm greenbelt and nearby Blutenburg Castle exude charm all year round – from wine festivals to Christmas markets, the neighbourhood comes together in a relaxed atmosphere. Tennis, hockey, fitness and more: TuS C Obermenzing and SV Waldeck Obermenzing offer a wide range of sports for the whole family within cycling distance. And last but not least, Pasing station offers direct connections to Munich Airport without transfers.
Legal notice: the information on the construction project is an editorial contribution by neubau kompass AG. It is for information purposes only and does not constitute an offer in the legal sense. The content offered is published and checked by neubau kompass AG in accordance with § 2 TMG. Information on any commission obligation can be obtained from the provider. All information, in particular on prices, living space, furnishings and readiness for occupancy, is provided without guarantee. Errors excepted.





























