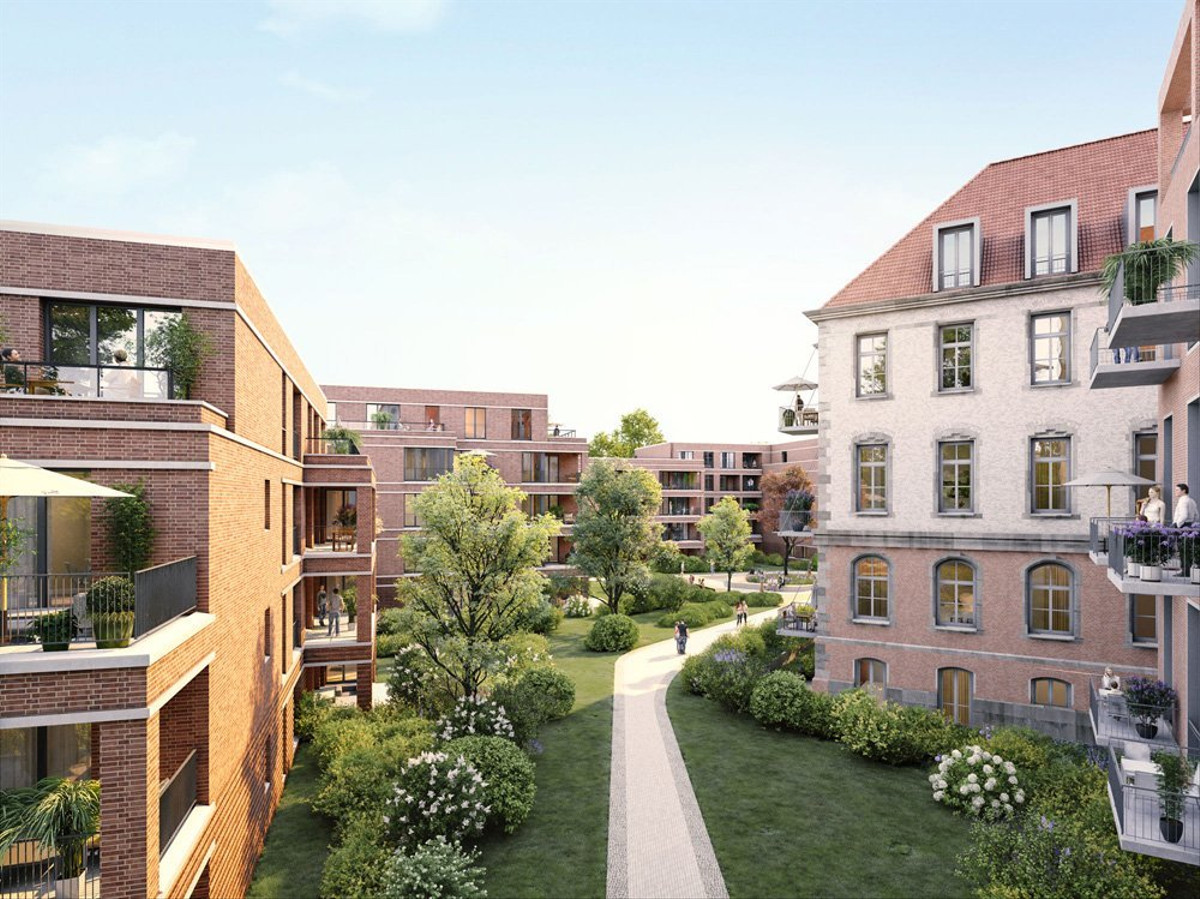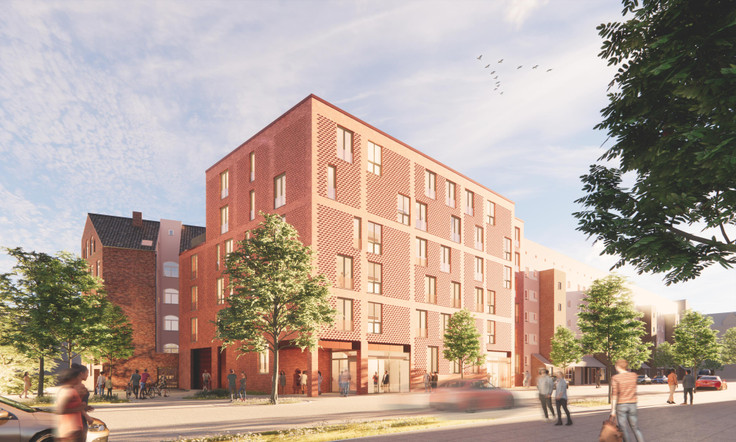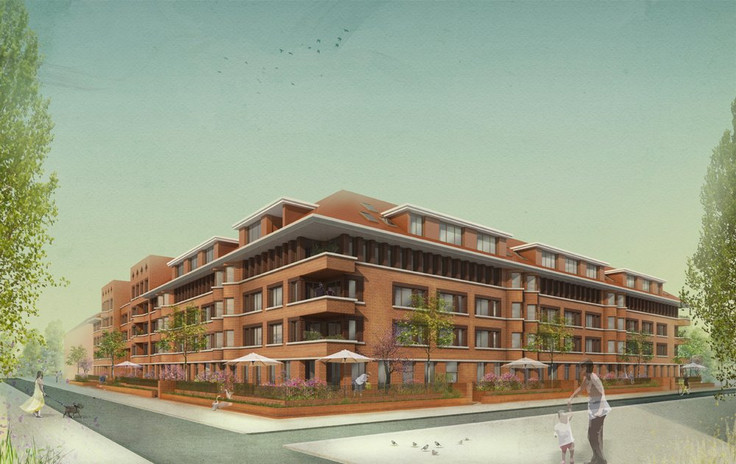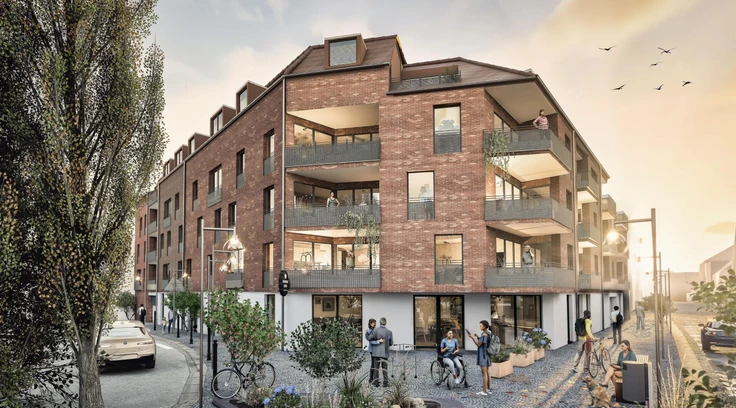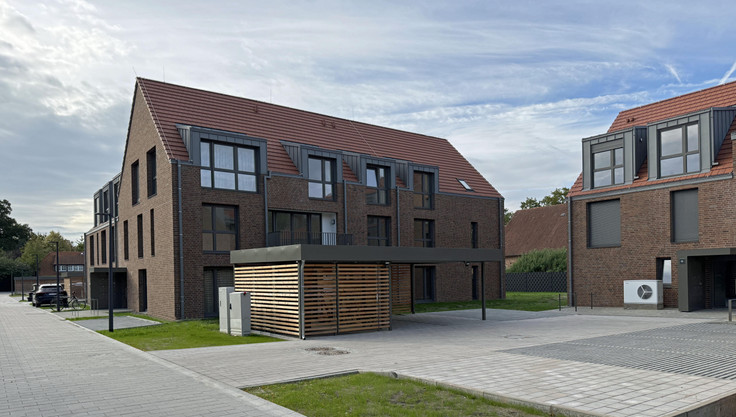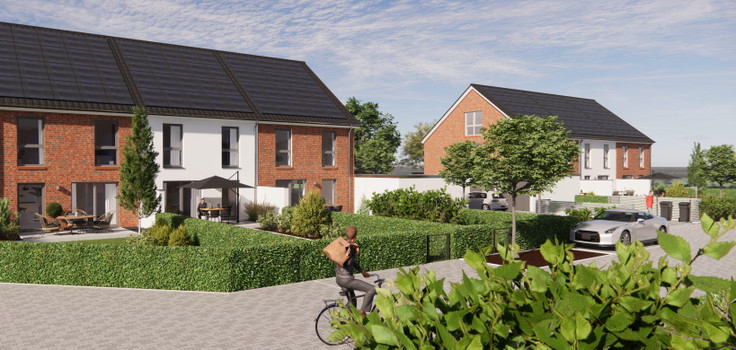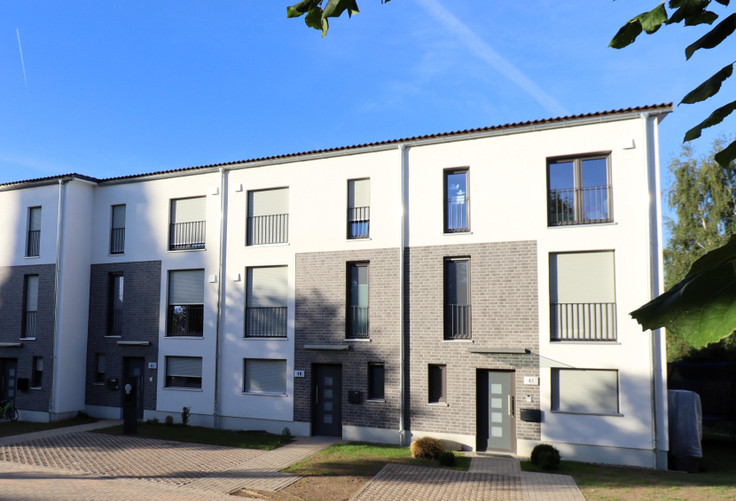Project details
-
AddressHerrenhäuser Kirchweg, 30167 Hanover / Nordstadt
-
Housing typeCondominium, Historic-AfA
-
Pricefrom €292,000
-
Rooms1 - 4 rooms
-
Living space44 - 116 m2
-
Ready to occupy2026
-
Units72
-
CategoryUpscale
-
Project ID25892
Features
- Elevator
- Balcony
- Barrier-free
- Rooftop terrace
- Real wood parquet
- Underfloor heating
- Loggia
- Terrace
- Underground garage
Location

Further info
- 72 condominiums in the listed building with monument depreciation
Tax advantages through monument depreciation possible
Benefit from increased tax depreciation options for the listed building. Your possible tax advantages: the refurbishment costs are tax-deductible for capital investors over a period of 12 years in accordance with section 7i of the German Income Tax Act (monument depreciation). The decisive factor is the date of purchase of the condominium.
KfW funding programme 261
You can benefit from the attractive KfW funding options when purchasing a condominium in the listed building. To receive this funding, the requirements of the Efficiency House Monument (programme 261) must be met. These requirements are fulfilled by the listed-building condominiums in this project. Funding of up to €120,000 can be applied for. Under programme 261, KfW grants a repayment subsidy of 5%. The repayment subsidy relates to the amount of the approved funding loan. Benefit from reduced interest rates compared to standard market conditions.
Listed building 2026
Underground parking space incl. pre-installation for e-mobility from €38,000
Contact details for appointment scheduling:
+49 (0)69 50603738
Residential units
Project description

Listed historic building and new-build condominiums

Welcome to a property project full of charm, character and premium living standards. Following extensive modernisation and renovation, the former women’s hospital in Hannover is being transformed into a residential quarter like no other. The development includes the listed neoclassical central building, the former head physician’s villa and a chapel. These historic buildings are being joined by five high-quality new-builds set within their own landscaped park to form a vibrant new neighbourhood with striking architectural contrasts. CHARLOTTES GARTEN offers urban living on a whole new level.
So much life
In the heart of Hannover

Hannover, the state capital, stands for quality of life. It offers a captivating blend of city life and natural surroundings – the perfect setting for careers, families and leisure. Whether you're drawn to arts and culture, woodland walks or a weekend of shopping, Hannover delivers on every front.
Architecture in harmony
Where modernity blends in

Old and new in perfect harmony – expertly interpreted and beautifully executed – that’s the planning concept behind CHARLOTTES GARTEN.
The three to five-storey new-builds will work in harmony with the listed buildings and gardens to form a sophisticated, architecturally cohesive quarter.
The development along Haltenhoffstraße is conceived as a continuous building ensemble. Two further new-builds will stand independently on the west side of the plot, and one more is planned along Herrenhäuser Kirchweg. Naturally, all buildings include private outdoor spaces such as terraces, balconies, loggias or rooftop terraces. Ground-floor units will also have private gardens.
In terms of style, the new buildings in CHARLOTTES GARTEN leave nothing to be desired. Their façades are carefully coordinated with the existing structures, featuring alternating reddish clinker brick and pale cornice bands.
A neighbourhood built for the future
All homes are fully step-free and accessible throughout.
Carefully selected details, high-quality materials and restrained architectural lines allow the historic buildings to shine in a fresh and elegant new light.
CHARLOTTES GARTEN is also prepared for e-mobility: some underground parking spaces can be fitted with EV charging stations on request.
Custom interior finishes
The home of your dreams

Welcome home! With a range of flexible layouts, you can design a living space that’s just right for you.
These light-filled homes feature real wood parquet flooring, underfloor heating, and generously sized terraces, balconies, loggias or rooftop terraces. Separate fit-out catalogues for the listed and new buildings offer design options for every taste.
Features – Historic Building:
- Lifts
- Balcony, balconies or loggia
- Ceiling heights up to approx. 4.5 m
- Constructed in accordance with EnEV 2014
- Car-free outdoor area
- Step-free access
- Real wood parquet flooring and underfloor heating
- Optional underground parking spaces
Prestige without compromise

Whether you choose one, two, three, four or five rooms, from 37 m² to 188 m² – in the listed heritage building or in a new-build – CHARLOTTES GARTEN offers classic, high-end materials and details that bring genuine lasting value.
- Real wood parquet flooring, underfloor heating
- Loggias/balconies/terraces, rooftop terraces
- Lifts in both heritage and new buildings, down to the underground parking
- Car-free outdoor areas
- EV charging pre-installations
- Heritage building ceilings up to approx. 3.75 m high
- New-build: heat recovery ventilation system
- New-build KfW 55 compliant
- Heritage building: constructed to EnEV 2014 standard
Legal notice: the information on the construction project is an editorial contribution by neubau kompass AG. It is for information purposes only and does not constitute an offer in the legal sense. The content offered is published and checked by neubau kompass AG in accordance with § 2 TMG. Information on any commission obligation can be obtained from the provider. All information, in particular on prices, living space, furnishings and readiness for occupancy, is provided without guarantee. Errors excepted.



