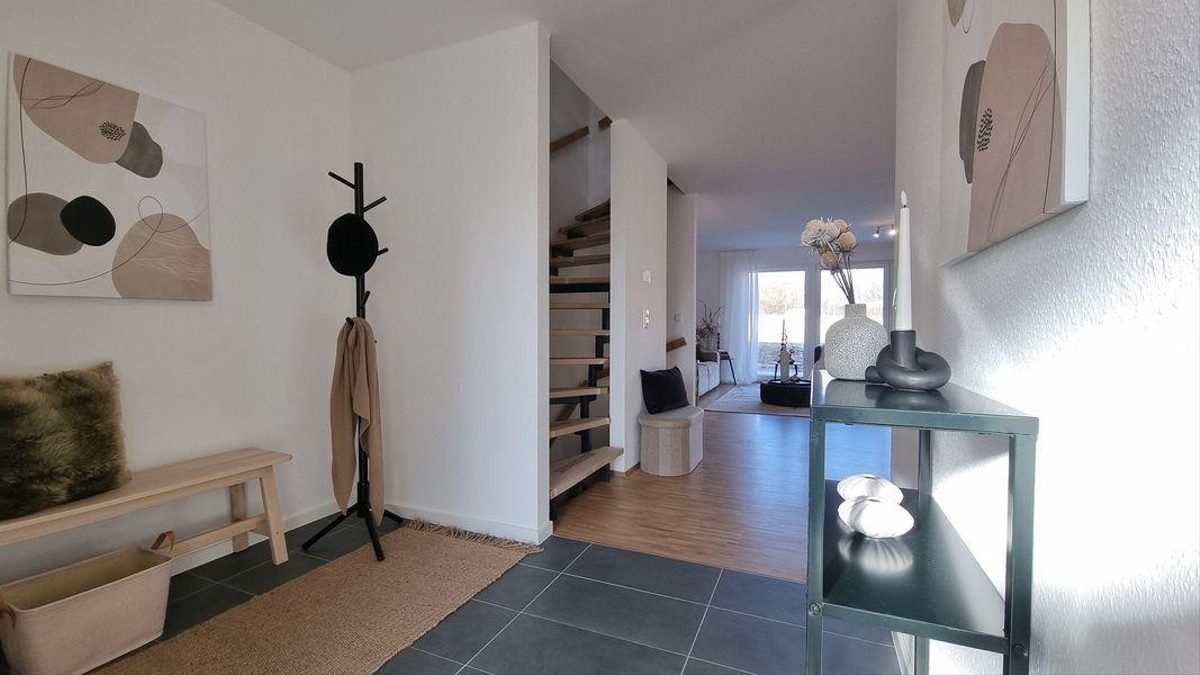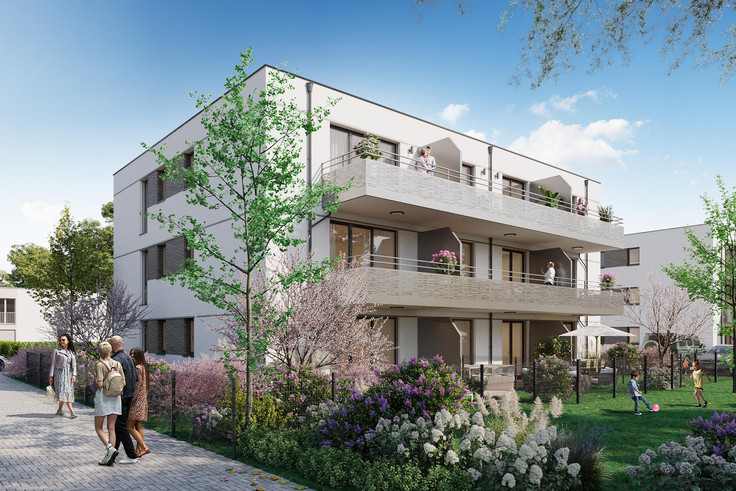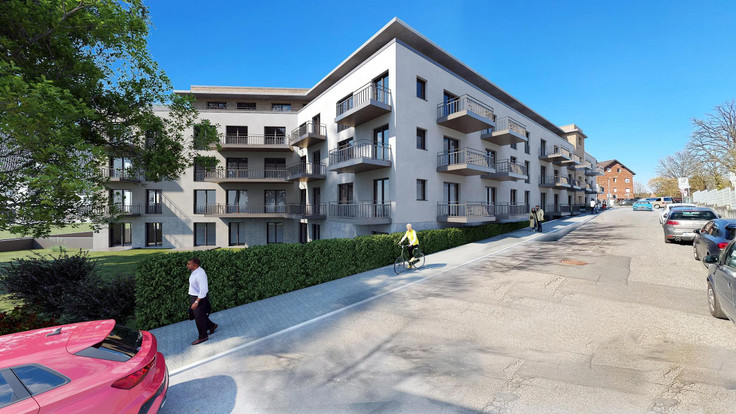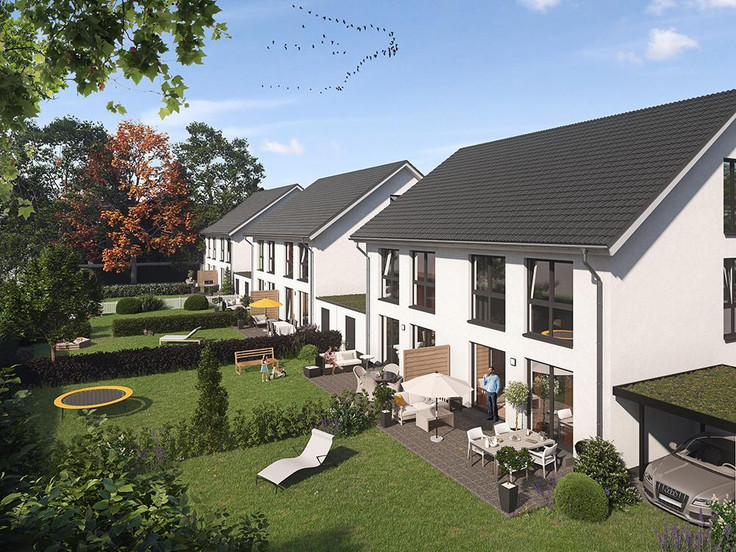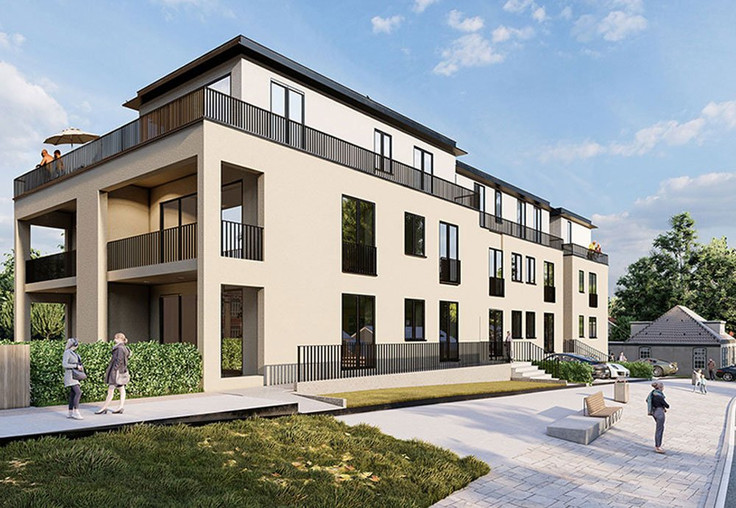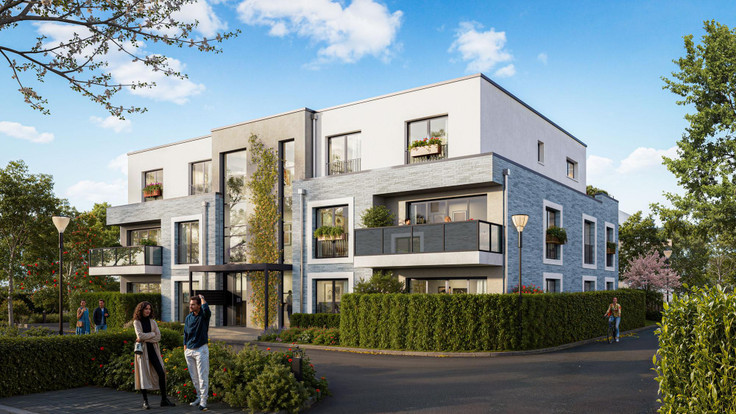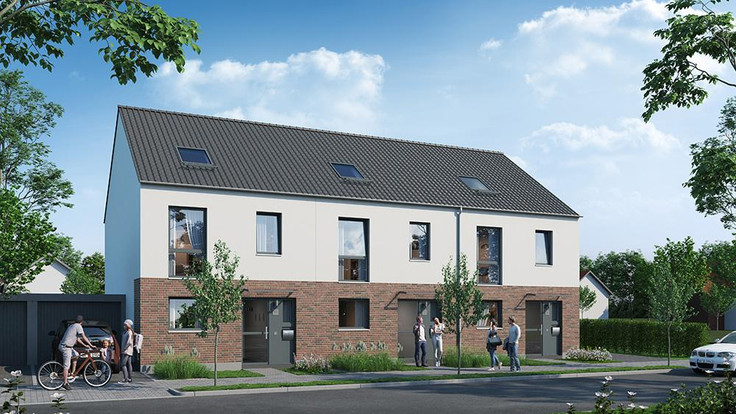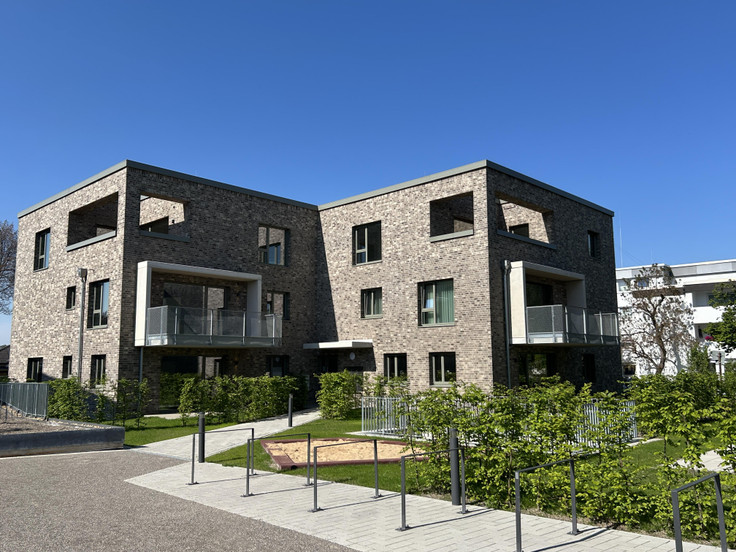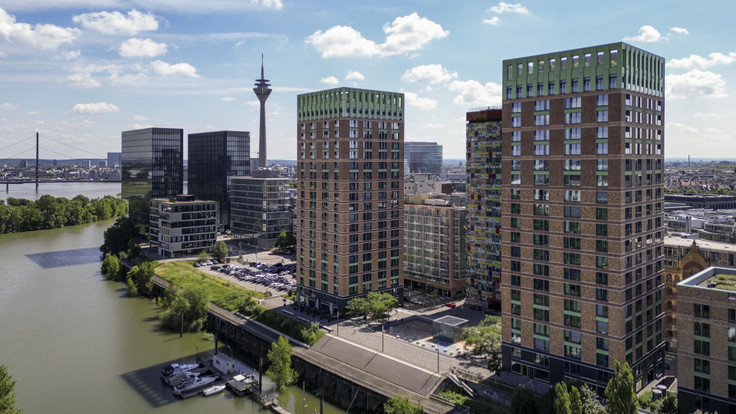Project details
-
AddressBurgstraße 2, 50181 Bedburg
-
Housing typeSemi-detached house, House
-
Price€496,280 - €544,900
-
Rooms4 - 5 rooms
-
Living space117 - 131 m2
-
Ready to occupyImmediately
-
Units24
-
CategoryUpscale
-
Project ID27511
Features
- Bathtub
- Real wood parquet
- Burglar-resistant front door
- Underfloor heating
- Garage
- Garten
- Large-format tiles
- Towel radiator
- Air-water heatpump
- Roller shutters
- Branded sanitary ware
- Terrace
Location

Project description

Family-friendly semi-detached homes in Bedburg
Your new home – with potential to expand!
In Bedburg-Lipp, 24 new semi-detached houses are being built on Burgstraße. The well-proportioned plots range from 231 m² to 352 m² and are sold as freehold properties, just like the homes themselves.
Constructed in solid masonry to meet and exceed the 2020 Building Energy Act (GEG) standards, these homes qualify as BEG Efficiency House 55 EE. Calculations include not only the thermal insulation of the building envelope but also modern, energy-efficient building services. Each house is heated with an environmentally friendly air-to-water heat pump system.
The facades vary in design, combining plaster and clinker elements across different parts of each home, with a cohesive colour concept that complements the existing neighbourhood. Terraces and gardens are positioned to face the open fields, offering stunning views.
Each house offers around 131 m² of living space and, in some cases, a basement with over 57 m². The layout includes a bright open-plan kitchen-living-dining area, a main bedroom, two children’s rooms and a spacious attic studio – some designed as an expansion reserve. In addition, the homes include full and guest bathrooms, as well as storage rooms. Every property also comes with a 7 m deep garage featuring a green roof. Designed with families in mind, these homes are delivered turnkey – just move in and start living.
The exterior is fully painted in line with the colour scheme, and the insulated roof is covered with concrete tiles. Provisions for photovoltaic installation can be made.
A canopy is installed over the front door, which includes triple locking. Large windows and glazed doors let in plenty of natural light. All windows have shutters. Many of the living areas, bedrooms and attic studios feature oak parquet flooring. Kitchens, entrance halls, bathrooms and guest WCs are finished with large-format tiles. The kitchen has a tiled splashback, and bathroom walls are tiled either partially or fully depending on the room. Remaining walls and ceilings in the living areas are wallpapered and painted white. High-quality fittings from well-known brands are used throughout for the bathrooms and electrics. Underfloor heating provides warmth throughout the home, supplemented in the bathroom by a heated towel rail.
Outdoor spaces include a green-roofed garage with a driveway parking space and a private garden terrace for each house.
“Living on Burgstraße” – the perfect place to call home!
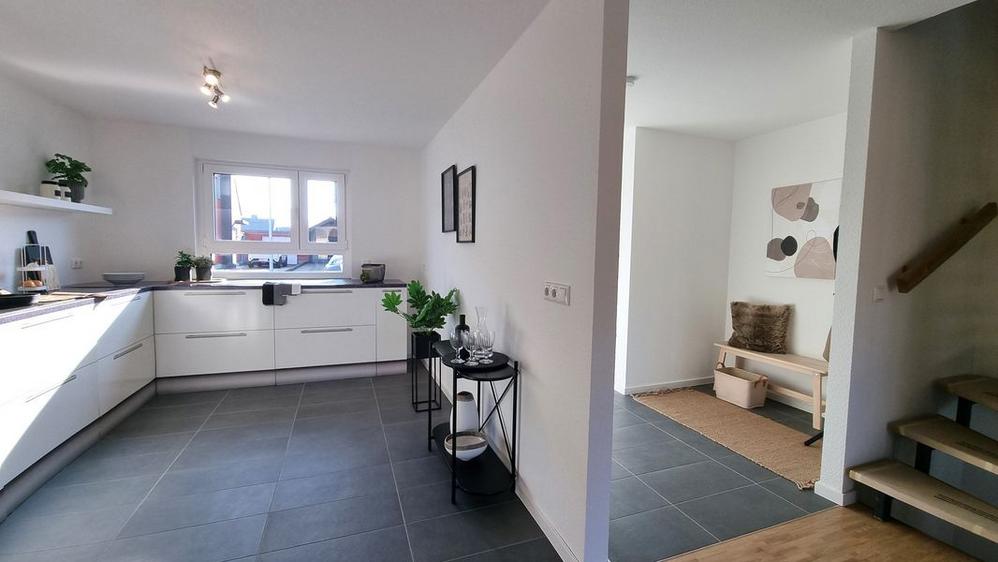
Outfitting overview
- Solid oak parquet flooring in all living and sleeping areas
- Painting and wallpapering included
- Heated towel rail in the bathroom
- Large-format 30x60 cm tiles
- Modern bathroom with tub and shower
- Individually controlled underfloor heating
- Green-roof garage with parking space in front

Location and area details
Bedburg is located in the Rhein-Erft district, within the triangle of Cologne, Aachen, Düsseldorf and Mönchengladbach, and offers excellent transport links to these cities. Düsseldorf and Cologne can be reached by car in 20 to 30 minutes.
The development is in a quiet area on the edge of the Lipp district, west of Bedburg’s town centre. The K37 and L361 roads pass nearby, and the A61 motorway runs to the west of the district.
The project enjoys a prime location within Bedburg with excellent access to public transport. A bus stop is just 100 m away, and the train station can be reached in about 5 minutes by bus or bike. The motorway is only 1.2 km away.
Two nurseries are within walking distance. Primary and secondary schools (including a grammar school) are located nearby – just 5 minutes away by bike.
Shops for daily needs, as well as Aldi and Lidl supermarkets, are close by – around 10 minutes on foot or 2 minutes by car.
Bedburg offers a public swimming pool and various sports and leisure options. Everything is easily accessible on foot, by bike or via public transport.
Legal notice: the information on the construction project is an editorial contribution by neubau kompass AG. It is for information purposes only and does not constitute an offer in the legal sense. The content offered is published and checked by neubau kompass AG in accordance with § 2 TMG. Information on any commission obligation can be obtained from the provider. All information, in particular on prices, living space, furnishings and readiness for occupancy, is provided without guarantee. Errors excepted.













