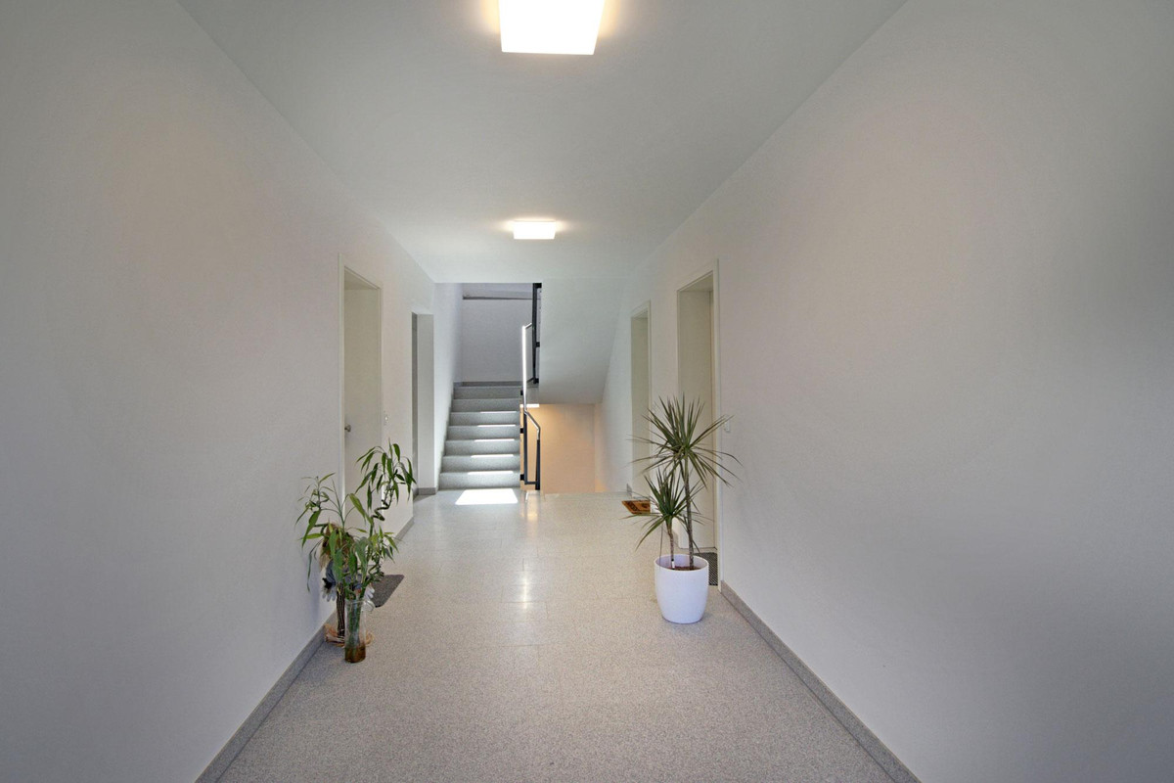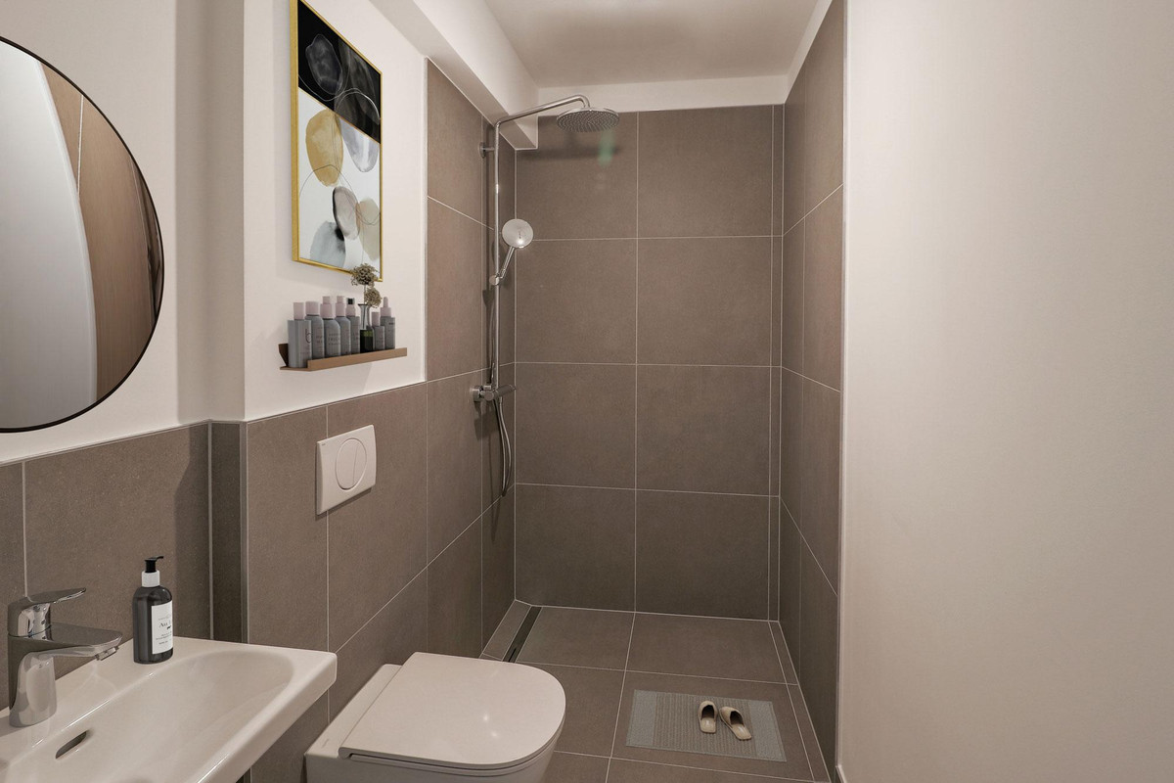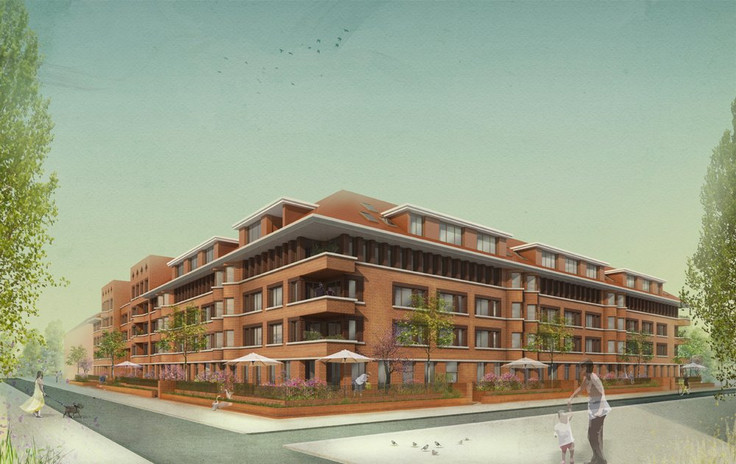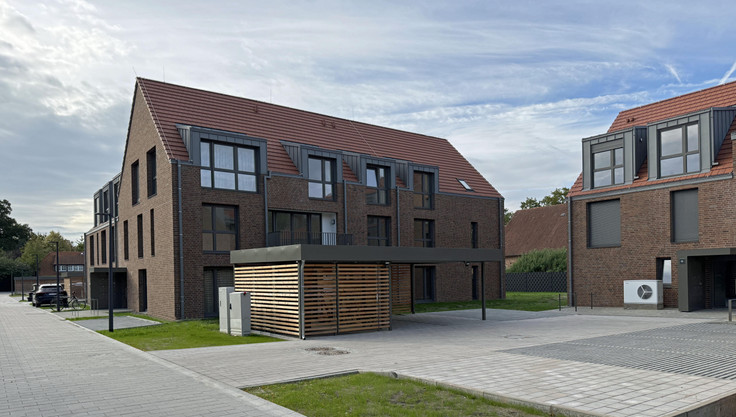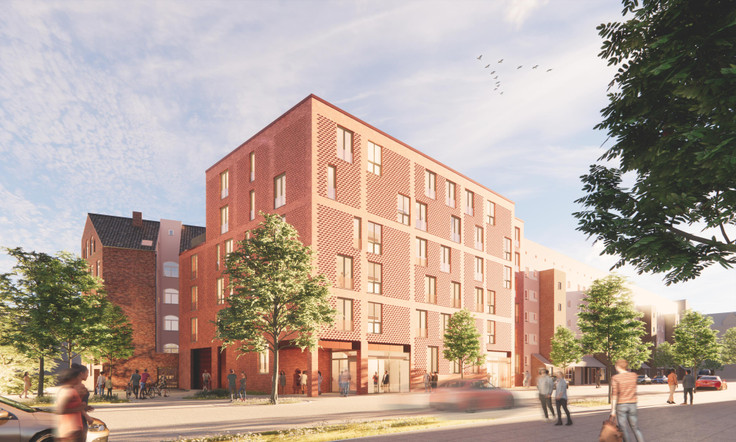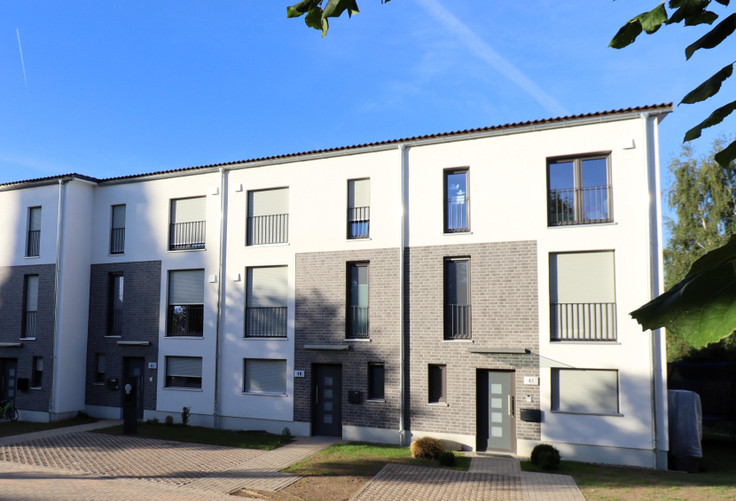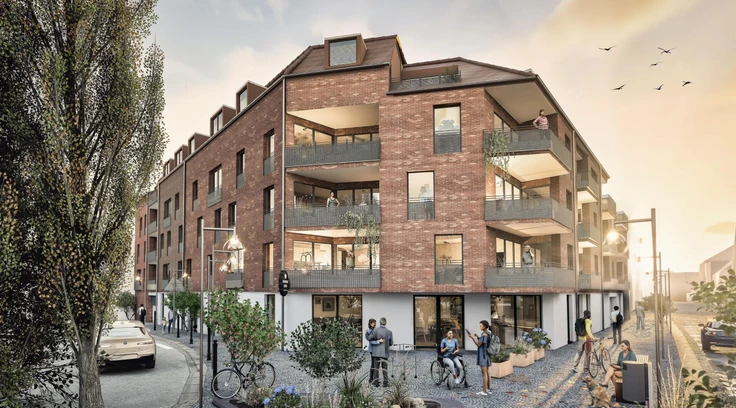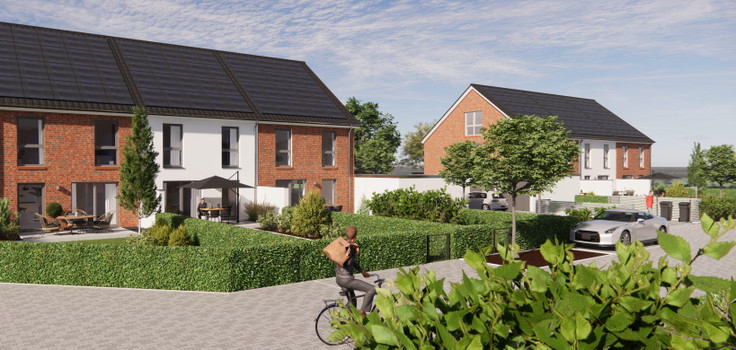Project details
-
AddressLaher Kamp 10-18, 30659 Hanover
-
Housing typeCondominium
-
Price€310,000 - €930,000
-
Rooms2 - 4 rooms
-
Living space48 - 152 m2
-
Ready to occupyImmediately
-
Units21
-
CategoryUpscale
-
Project ID27448
Features
- Elevator
- Balcony
- Barrier-free
- Real wood parquet
- Triple-glazed windows
- Underfloor heating
- Garden share
- Basement room
- Photovoltaic installation
- Terrace
- Underground garage
- Heat pump
Location

Further info
- Commission-free: no 3.57% brokerage commission
- Photovoltaics reduce heating and utility costs
- Low maintenance costs thanks to well-thought-out construction
- Good infrastructure in Bothfeld, close to the highway
- Quiet residential location, additional protection thanks to a metal bar fence
- Storage facilities in the apartment and basement
- Bicycle parking spaces within the residential complex
- Functionally organized waste disposal areas
- Balconies with views of the landscape conservation area
- Private garden use on the ground floor (special use right)
- Energy-efficient construction according to KfW 40 standard
- Facility is completed and ready for occupancy
- Directly located on the Laher Wiesen landscape conservation area
Residential units
Project description


Bothfeldblick
This new development sets new standards in sustainability and energy efficiency. Built to KfW 40 standards, it offers a future-focused solution for modern living. The residential complex includes two buildings with a total of 40 apartments ranging in size from approximately 48 m² to 152 m². Flexible floor plans and layouts with two to four rooms provide ideal living options for a variety of lifestyles.
One of the highlights is the lovingly designed inner courtyard — a peaceful retreat that adds to the welcoming atmosphere. The concept is rounded out with 52 underground parking spaces.
Inside, the apartments shine with high-quality outfitting: underfloor heating and real wood parquet floors ensure maximum living comfort. All units are designed to be accessible, making them suitable for all life stages. This project combines stylish living with sustainability — ideal for those who value forward-thinking community living.

Outfitting highlights
Welcome to your new home by the protected landscape of Laher Wiesen in Bothfeld. These luxury apartments in an elegant red brick building, completed in 2024/2025, offer premium living within expansive garden grounds. Enjoy a thoughtfully designed living space concept.
Each apartment includes a balcony or terrace with a covered section — ideal for relaxing evenings in nature. Ground-floor units enjoy additional value through private garden rights. The accessible new build impresses with its high-end outfitting throughout.
Of particular note is the sustainable KfW 40 building standard, which corresponds to energy efficiency class A+. Optionally, you can purchase an underground parking space to further enhance your comfort. Experience the unique combination of nature and modern luxury — and make this exclusive residence your home.
- Balcony or terrace
- Underfloor heating
- Real wood parquet
- Electric shutters
- Triple-glazed windows
- Passenger elevator
- PV system
- Enclosed balconies
- Accessible layout
- Private garden areas
- Basement rooms
- Heat pump
- Underground parking

Location description
Bothfeld is one of Hanover’s most sought-after residential areas, especially among families. Just 6 km from the city center, it offers outstanding infrastructure. Medical services, secondary schools, kindergartens, and fine dining — such as Gallo Nero or Botticelli — are all within easy reach, alongside a variety of everyday shopping options. Public transport via bus and tram, as well as proximity to the expressway and A2 motorway, ensures excellent connectivity.
- Very desirable location, especially for families, approx. 6 km from Hanover city center
- Bothfeld offers outstanding infrastructure
- Medical services, secondary schools, kindergartens, fine dining
- Daily shopping options readily available
- Home to the historic St. Nicolai church (built 1288)
- Excellent transport connections via bus, tram, expressway
- Connected to tram line 9
- Southern boundary defined by the Mittelland Canal
In cooperation with

Legal notice: the information on the construction project is an editorial contribution by neubau kompass AG. It is for information purposes only and does not constitute an offer in the legal sense. The content offered is published and checked by neubau kompass AG in accordance with § 2 TMG. Information on any commission obligation can be obtained from the provider. All information, in particular on prices, living space, furnishings and readiness for occupancy, is provided without guarantee. Errors excepted.


