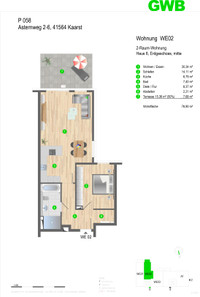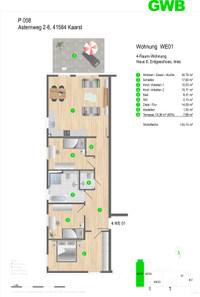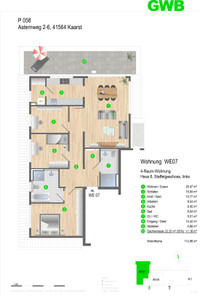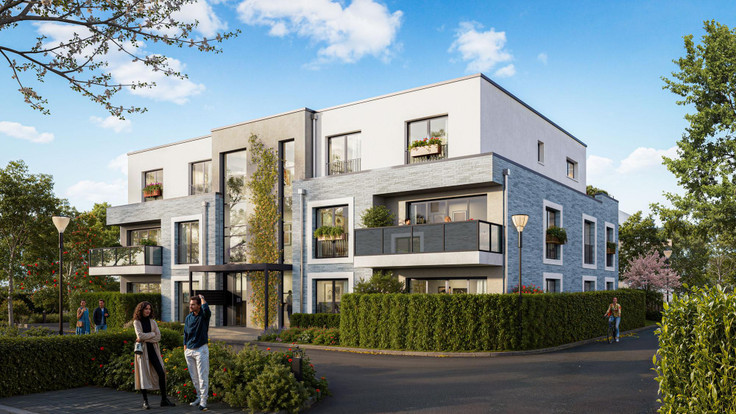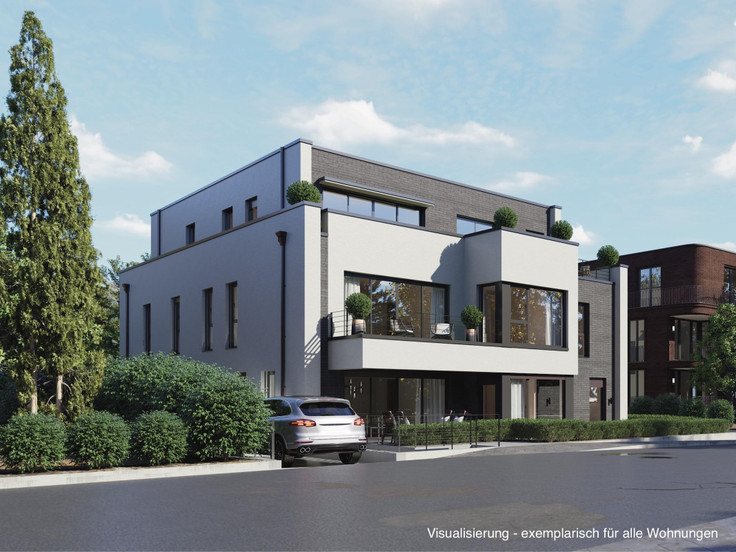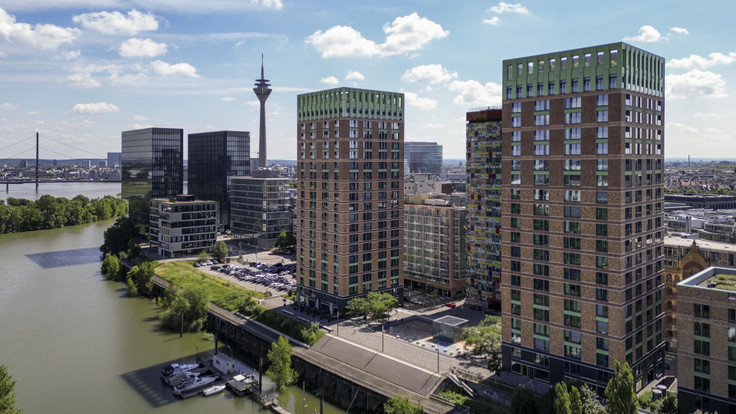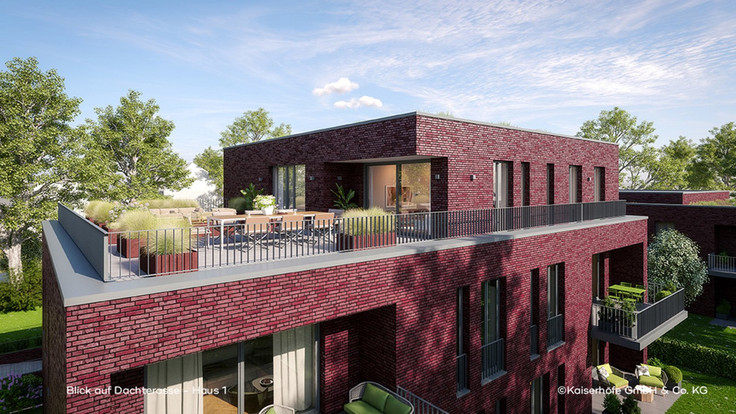Project details
-
AddressAsternweg 2, 4 und 6, 41564 Kaarst
-
Housing typeCondominium
-
Price€345,000 - €620,000
-
Rooms2 - 4 rooms
-
Living space73 - 114 m2
-
Ready to occupyUpon request
-
Units10
-
CategoryUpscale
-
Project ID27402
Features
- Elevator
- Bathtub
- Balcony
- Barrier-free
- Floor-level shower
- Rooftop terrace
- Underfloor heating
- Garten
- Guest toilet
- Basement room
- Charging station for electric vehicles
- Photovoltaic installation
- Roller shutters
- Branded sanitary ware
- Soundproofing
- Terrace
- Underground garage
Location

Further info
Purchase price plus parking space
Underground parking space: €23,800
Outdoor parking space: €8,000
Other features:
Designer vinyl flooring
Residential units
Project description
Kaarst
Asternweg 2–6
In a central location in Kaarst, a new-build apartment building with 10 condominiums is being constructed at Asternweg 2–6, set within an established residential area. The building features two full floors plus a recessed top floor.

In addition to the 10 condominiums, an underground garage with direct access to the residential building is planned. A commercial unit with separate access will also be created on the ground floor of House No. 2.
All apartments are south-facing. The living and dining areas open out onto sunny garden-side terraces, balconies, or roof terraces.
All units are conveniently accessible via lift, from the basement up to the top floor.
The planned outdoor facilities and pathways are shown in the site plan.
The building will be constructed using modern and cost-efficient energy technology in accordance with the 2024 German Building Energy Act (GEG). The standard includes a highly efficient central heating station in combination with decentralized apartment stations for individual hot water supply, located in each unit’s storage room. A photovoltaic system on the roof will supplement general electricity needs and enhance the building’s energy performance.
Excerpt from the construction specification
Flooring
- Bathrooms, showers, and WCs: Floor tiles 30 × 60 cm; per selection up to €30.00/m² incl. VAT for materials (larger formats or calibrated tiles possible at extra cost).
- Other rooms: Design vinyl flooring by Project Floor, series Floors@Home or equivalent, 2 mm thick, available in various wood-look finishes, including matching skirting boards per sample by the developer (GWB).
- Alternatively, parquet flooring can be installed as an optional upgrade, depending on the construction status.
Windows
- Plastic windows and patio doors, exterior grey or anthracite, interior white, triple glazing per GEG 2024.
- Windows with turn-and-tilt mechanisms unless fixed. Sill heights per design plan.
- All ground floor windows and doors with locking handles, security fittings, and mushroom-head bolts for enhanced burglary protection.
- Ground floor fittings meet RC 2N resistance class per DIN EN 1627 (except second escape route windows).
- Upper floor windows meet RC 1N requirements for burglary resistance.
- Concealed one-hand fittings where feasible. Each habitable room has at least one turn-tilt opening.
- Access from living room to terrace/balcony via patio doors per plan, partly with fixed glazing. Doors with roller latches or magnetic closures and exterior handles. Barrier-reduced threshold construction.
- Bathroom windows with clear glazing.
- All windows fitted with electric plastic roller shutters, with switches next to the windows. Emergency manual override for second escape route shutters.
Electrical installation
- Switchgear: Gira Standard 55 glossy white or equivalent.
- Cables concealed in walls above ground, surface-mounted in the basement.
- Minimum one ceiling outlet per room, two in the living room, all with switching points.
- Outlets: three triple, three double, four single sockets per apartment (including dining area).
- Bedroom: three double and two single sockets.
- Children’s room: two double and two single sockets.
- Hallway: one socket; one in storage room.
Ventilation
- Decentralized ventilation with continuous moisture-controlled air exchange in all living, sleeping, and children’s rooms as well as bathrooms.
- Sound-insulated supply air units in exterior walls or roof surfaces. Filters accessible by residents for cleaning or replacement.
- Optional window rebate vents instead of wall units.
- Motor-driven exhaust units in bathrooms vented via roof or exterior wall.
- Air transfer ensured via door undercuts (approx. 1–1.5 cm) or ventilation grilles.
- Kitchen extractor: recirculation hoods integrated into buyer-furnished kitchens.

Sanitary fittings
- Hot water supplied via apartment stations in each unit’s storage room.
- All fittings in white: washbasins and floor-mounted toilets.
- Bathrooms: Steel/enamel bathtub (170 × 75 cm, Betteform or similar), Grohe Essence tap set, single-lever mixer with pop-up waste (if bathroom includes bathtub).
- Washbasin: Geberit Renova Plan 60 cm with Grohe mixer, wall-mounted toilet with concealed cistern, heated towel rail connected to underfloor heating.
- Optional electric towel warmer or substitution in shower bathrooms with space limitations.
- 3- and 4-room units include guest WC with wall-mounted toilet and 55 cm basin (Geberit Renova Plan). Guest WC may also include walk-in shower with tiled floor and central drain.
- Shower set: Grohe Grohetherm 800 Cosmopolitan with 60 cm rail, hose, and shower head.
- Washing machine and dryer connections in shared laundry room. Basement: utility sink with 5-litre water heater.
- Ground floor apartments: exterior water tap with meter. Shared tap for communal outdoor use also included.
Heating
- Central heating system supplies underfloor heating, decentralized hot water stations per unit. GEG 2024-compliant.
- Photovoltaic system on roof optimizes heating energy efficiency.
- Underfloor heating in each room (except hallway and storage, heated by supply lines), with individual room thermostats. Heating temperature controlled by external sensor and time switch for night setback.
- Radiators in stairwell and shared laundry room. Metering per unit via leased billing system.
Elevator
- Passenger lift from basement to top floor. All units accessible by lift.
- Landing doors in stainless steel finish.
Underground parking / bicycle storage
- Parking and bicycle storage provided outdoors and in basement rooms.
- Basement ramp access to open parking bays. Lit throughout. No car wash. Emergency exits illuminated. Concrete ceiling and walls.
- Electrically operated tilting gate or sectional/roller grille as specified by architect, with dampened mountings, remote control, and auto-close function.
- One remote per space. Entry to building via basement vestibule.
- Conduit system pre-installed for future EV charging. Retrofitting subject to network capacity and load management requirements.

Legal notice: the information on the construction project is an editorial contribution by neubau kompass AG. It is for information purposes only and does not constitute an offer in the legal sense. The content offered is published and checked by neubau kompass AG in accordance with § 2 TMG. Information on any commission obligation can be obtained from the provider. All information, in particular on prices, living space, furnishings and readiness for occupancy, is provided without guarantee. Errors excepted.






