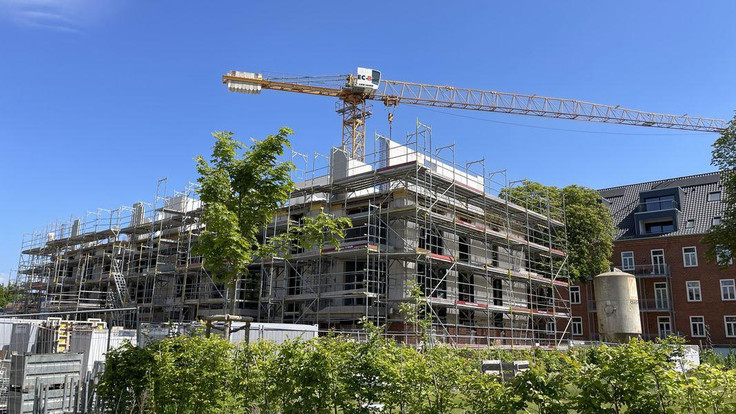Project details
-
AddressSoltauer Allee 3, 21335 Lünenburg
-
Housing typeCondominium
-
Price€495,000 - €789,000
-
Rooms3 - 4 rooms
-
Living space83.6 - 128 m2
-
Ready to occupySummer of 2026
-
Units5
-
CategoryUpscale
-
Project ID27372
Features
- Storage room
- Elevator
- Balcony
- Low-threshold
- Floor-level windows
- Carport
- Rooftop terrace
- Electrical roller shutters
- Triple-glazed windows
- Underfloor heating
- Air-water heatpump
- Car parking spaces
- Branded sanitary ware
- Smart home
- Terrace
Location

Further info
Energy Performance Certificate
Energy Performance Certificate valid until February 19, 2035
Final energy consumption 20.9 kWh/(m²a)
Year of construction according to Energy Performance Certificate 2025
Main energy source: Air/water heat pump
External commission: €2.38 incl. VAT
Residential units
Project description


Ambiente am Hasenburgerbachtal
Exclusive sales – living in a prime location
At the edge of the forest in Oedeme – one of Lüneburg’s most desirable residential areas – the exclusive development *Ambiente am Hasenburgerbachtal* is being built. Situated on a generous plot, the project will comprise five modern units, including a luxurious penthouse with views of the surrounding greenery. With energy-efficient construction and high-end outfitting, this is a truly unique opportunity. Completion is scheduled for summer 2026.

Ambiente am Hasenburgerbachtal
A rare opportunity
This exclusive new-build project is located on a spacious plot at the forest edge in Oedeme, one of the most sought-after locations in Lüneburg. The contemporary five-unit building combines premium architecture with energy efficiency and an exceptional setting in nature.
Oedeme is one of Lüneburg’s most popular neighbourhoods thanks to its excellent infrastructure. The proximity to shops, schools, and public transport makes this project especially appealing to families, professionals, and seniors alike.
The development includes five residential units, including an exclusive penthouse with a spacious rooftop terrace and panoramic views of the greenery. The thoughtful architecture features clean lines, modern forms, and a carefully selected material palette. Large window façades ensure naturally bright interiors and create a seamless connection to the surrounding landscape.
We offer flexible design options to help you bring your personal vision to life. Custom changes to the floor plans are possible upon request.

What else you can expect
- New-build project in one of Lüneburg’s most desirable locations
- 5 residential units with 3 to 5 rooms each
- Total living space: approx. 470 m²
- Plot size: 584 m²
- Energy-efficient new-build
- Air-source heat pump
- Balconies, terraces, and a penthouse with expansive rooftop terrace
- Barrier-reduced living
- Passenger lift
- Individually adjustable underfloor heating
- Timeless and elegant architecture
- High-quality branded bathroom fittings
- Additional luxury outfitting options available upon request
- Turnkey handover (including outdoor landscaping)
- Payment due only after handover of keys (for added planning certainty)
- Completion scheduled for summer 2026
Even more security –
payment after completion and handover
Additional luxury outfitting options available upon request, including:
- Fitted kitchen including appliances
- Carport with EV charging station
- Irrigation system and robotic lawn mower for the garden
- Smart home solutions
Legal notice: the information on the construction project is an editorial contribution by neubau kompass AG. It is for information purposes only and does not constitute an offer in the legal sense. The content offered is published and checked by neubau kompass AG in accordance with § 2 TMG. Information on any commission obligation can be obtained from the provider. All information, in particular on prices, living space, furnishings and readiness for occupancy, is provided without guarantee. Errors excepted.

























