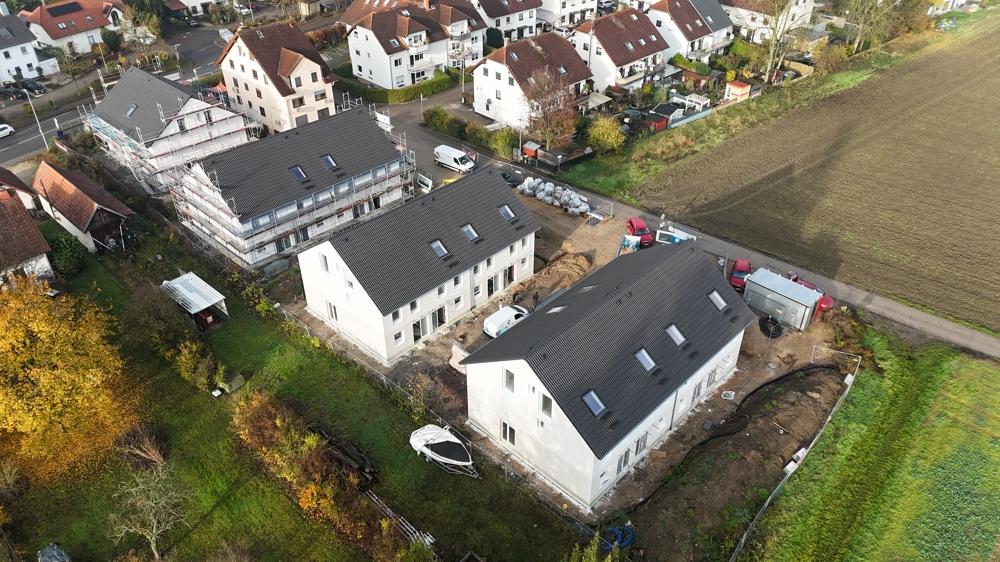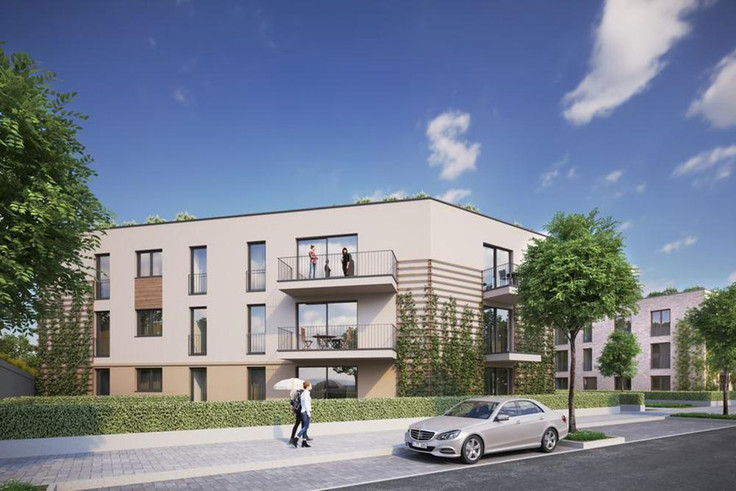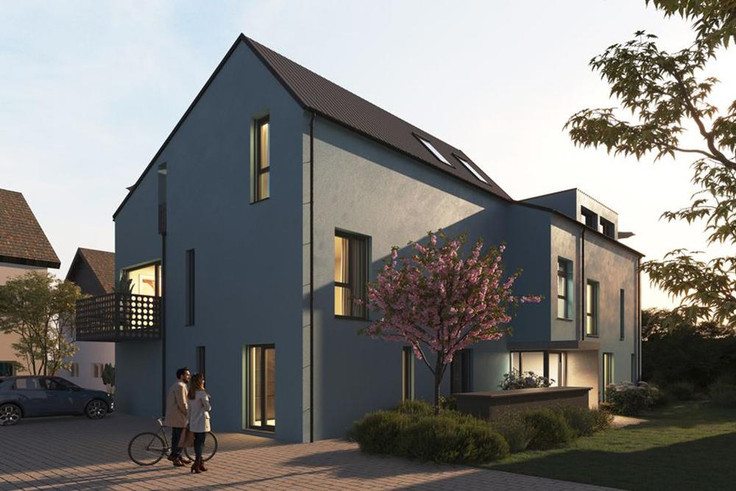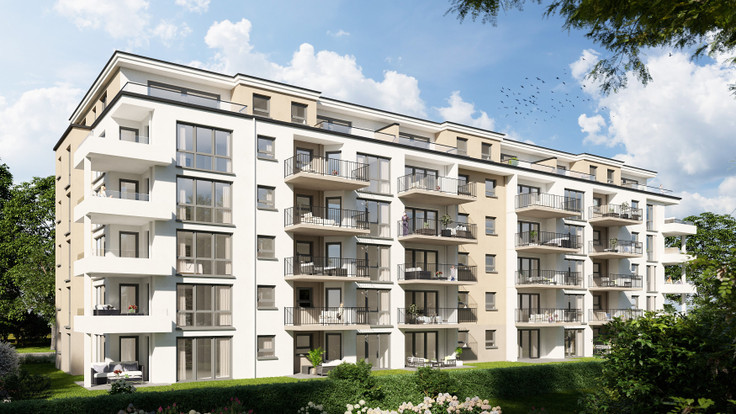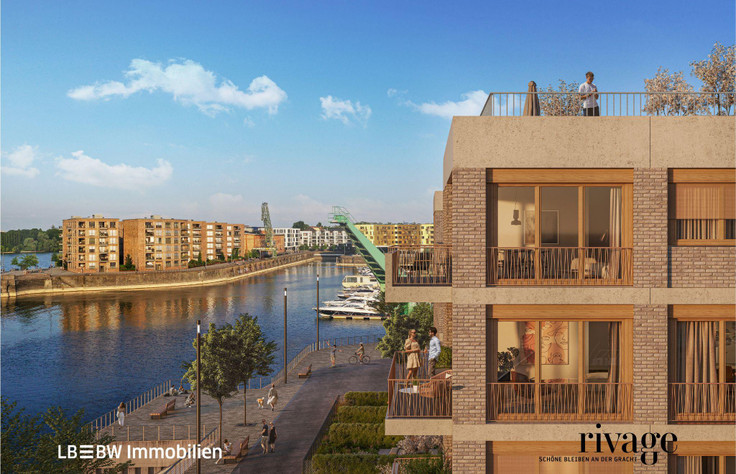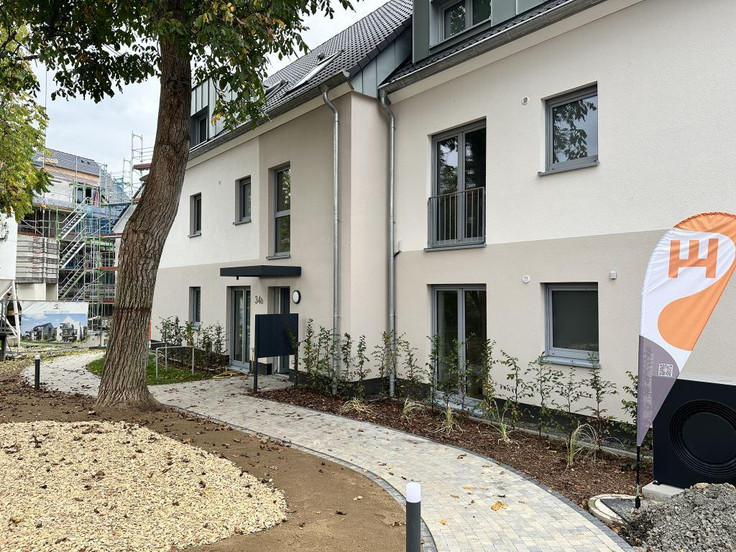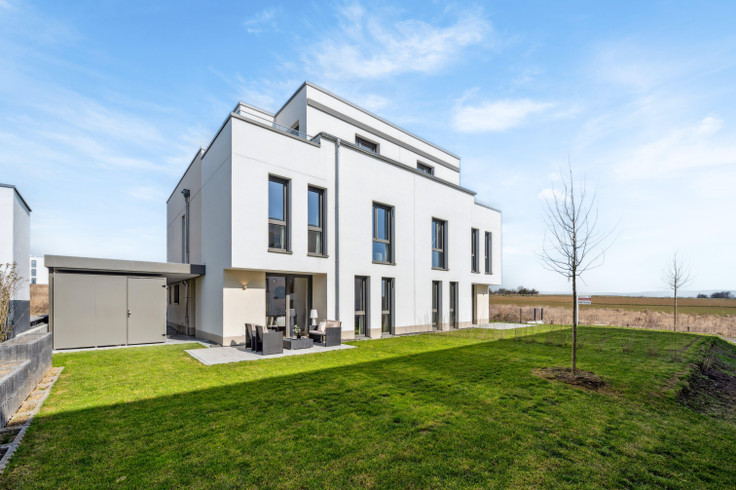Project details
-
AddressAm Schwarzfelder Weg 3-31, 55296 Gau-Bischofsheim
-
Housing typeTerraced house, House
-
Price€519,900 - €589,900
-
Rooms5.5 rooms
-
Living space137 m2
-
Ready to occupy2026
-
Units7
-
CategoryUpscale
-
Project ID26305
Features
- Triple-glazed windows
- Garden share
- Pellet heating
- Soundproofing
- Terrace
- Preparation for e-charging station
Location

Residential units
Project description

Gau-Bischofsheim – Phase 2 | Am Küchelberg
New residential project in Gau-Bischofsheim: 7 terraced houses in phase 2 with approx. 137 m² of living space.
A key feature of this development is its outstanding energy efficiency – ensuring economic value and a strong environmental commitment.
Each of the modern homes spans three floors and features a well-thought-out layout with bright, welcoming interiors. There’s plenty of space for the whole family. Each home also includes a private terrace for relaxing and spending time outdoors, plus its own garden area.

House type 136 SD 35 | BFT
- Approx. 137 m² of living space*
- 5.5 rooms
- 3 floors
*Living space may vary slightly depending on the unit.
Sustainable construction | KfW Efficiency House 55

Through optimised serial construction processes, we are paving the way for the future of building.
This project features:
- KfW Efficiency House 55 low-energy standard: This quality seal represents outstanding energy efficiency and sustainable construction methods.
- Comprehensive insulation: High-performance insulation ensures year-round comfort while helping reduce energy consumption.
Take advantage of available federal funding opportunities.
Features | Comfort

- E-Mobility infrastructure pre-installed in accordance with GEIG (German e-mobility law)
- Insulation meets KfW 55 standard – climate‑friendly and cost‑efficient
- PV-ready – prepared for future solar panel installation
- Triple glazing – windows with three-pane insulation glass, Uw=0.80 W/m²K (DIN EN 673)
- Top floor – fully developed, in accordance with construction and service description
- Tiling included as per building specifications
- Electrical installation – premium and comprehensive
- Party wall – every home includes its own sound-insulated wall
- Technical hub – shared utility room for added convenience
- Construction time – reduced with fixed completion date
- Outdoor space – includes entrance area, canopy, paths and terrace
The location | Gau-Bischofsheim

Gau-Bischofsheim is a small municipality in Rhineland-Palatinate. It lies in the Mainz-Bingen district, close to the city of Mainz.
The village is well connected to transport routes. The A63 motorway runs just west of Gau-Bischofsheim, offering easy access to Mainz and the surrounding area. The nearest railway station is Mainz Hauptbahnhof, which provides routes in all directions.
This quiet, rural community is ideal for nature lovers and those seeking peace and calm. The area is also home to several historic buildings and churches well worth a visit.

Legal notice: the information on the construction project is an editorial contribution by neubau kompass AG. It is for information purposes only and does not constitute an offer in the legal sense. The content offered is published and checked by neubau kompass AG in accordance with § 2 TMG. Information on any commission obligation can be obtained from the provider. All information, in particular on prices, living space, furnishings and readiness for occupancy, is provided without guarantee. Errors excepted.









