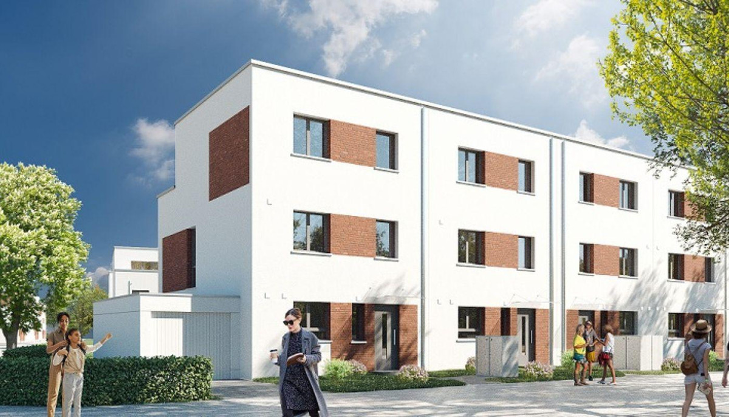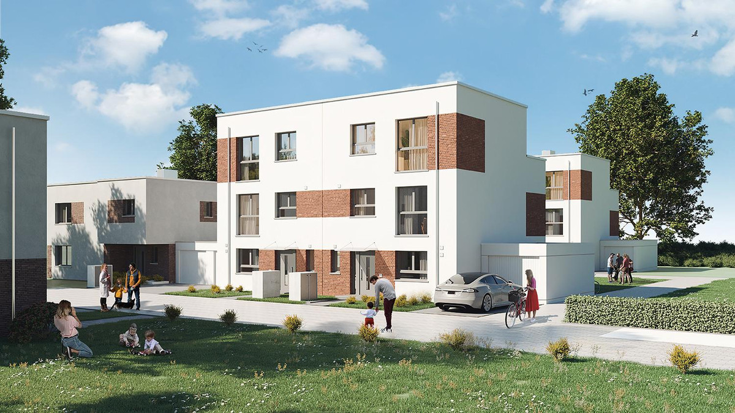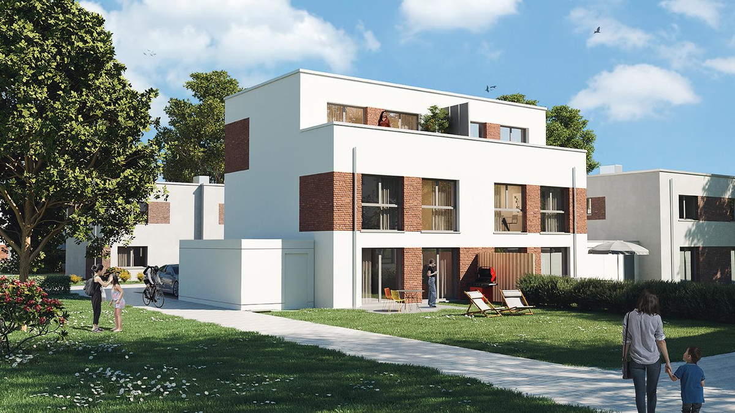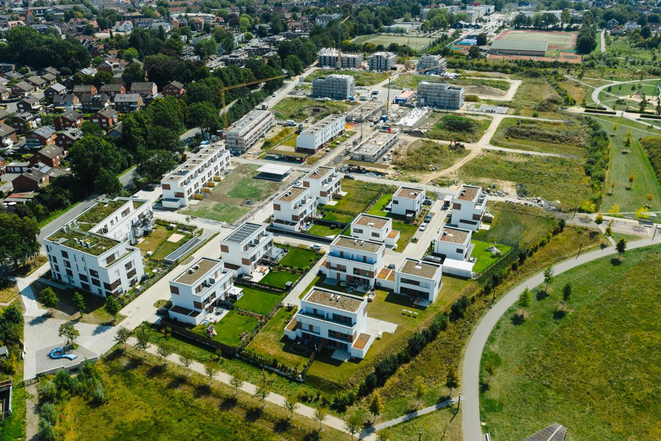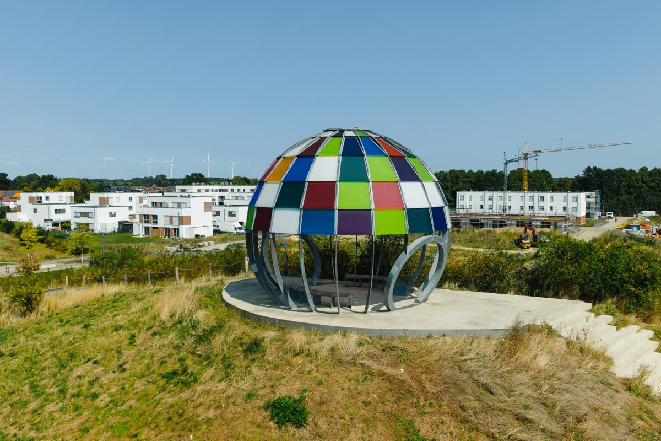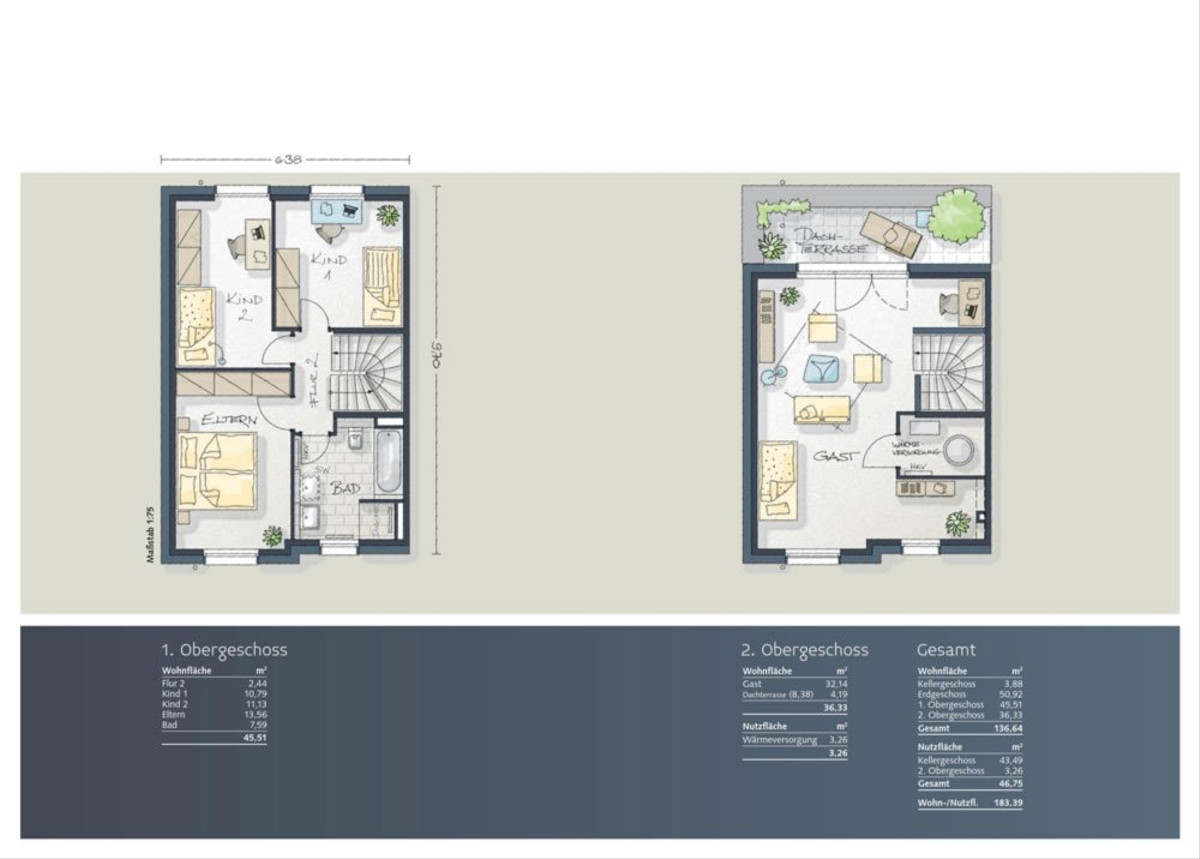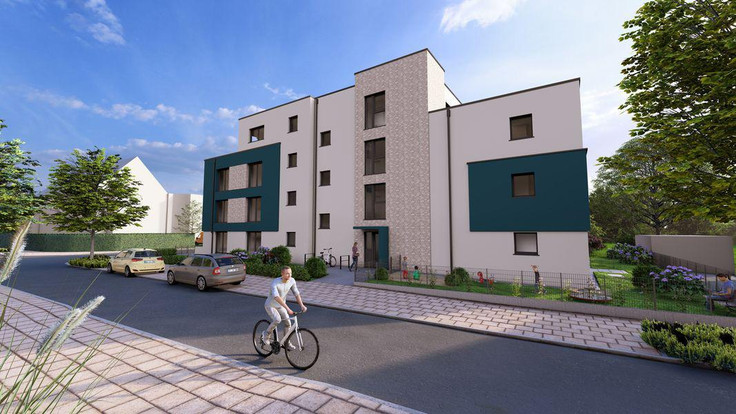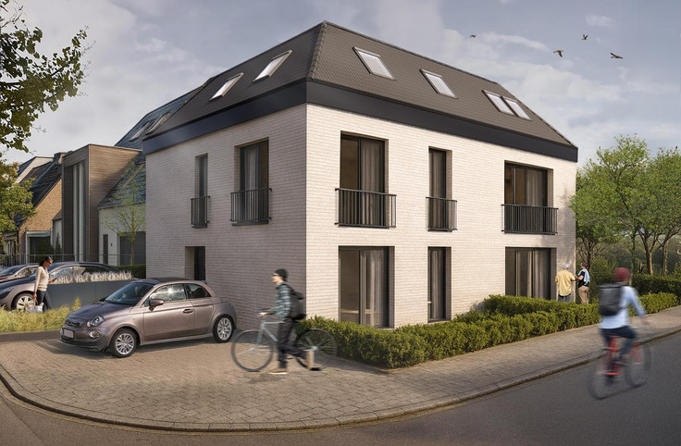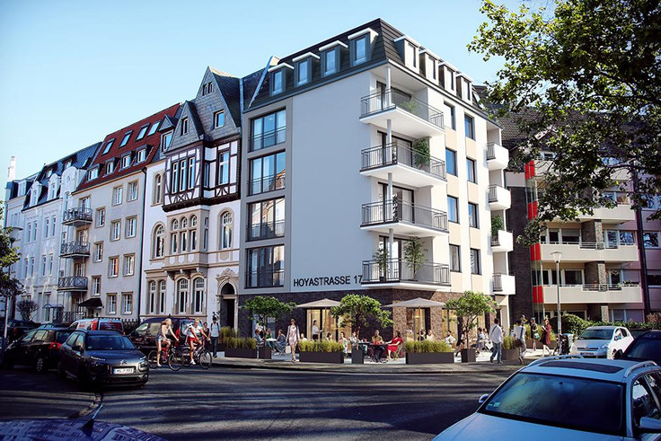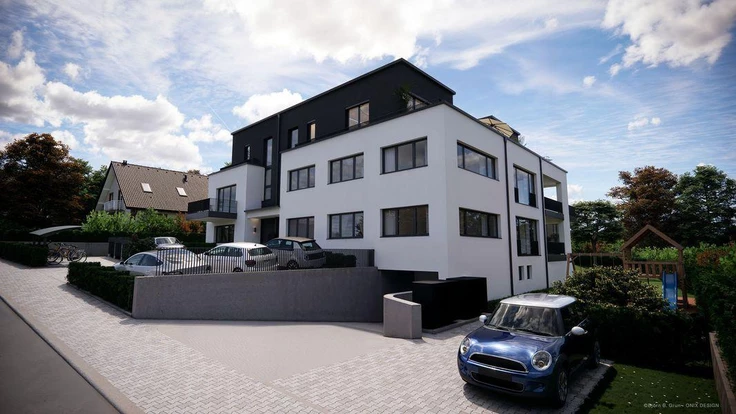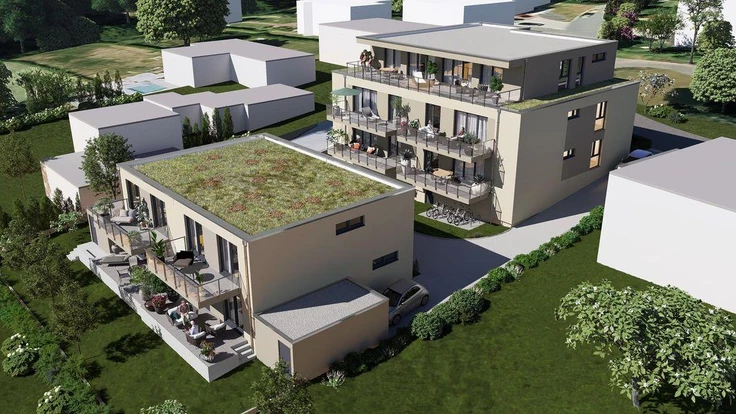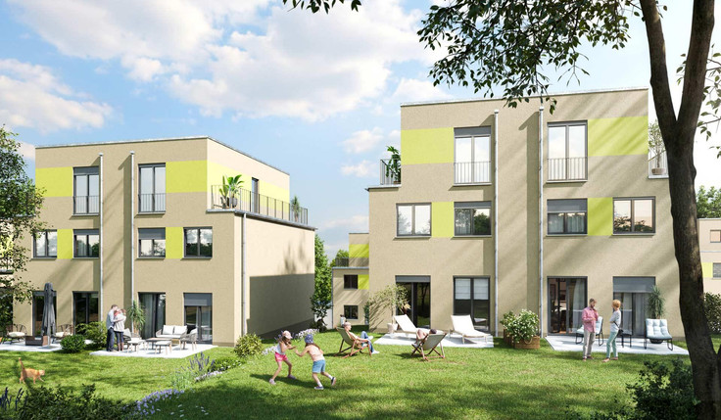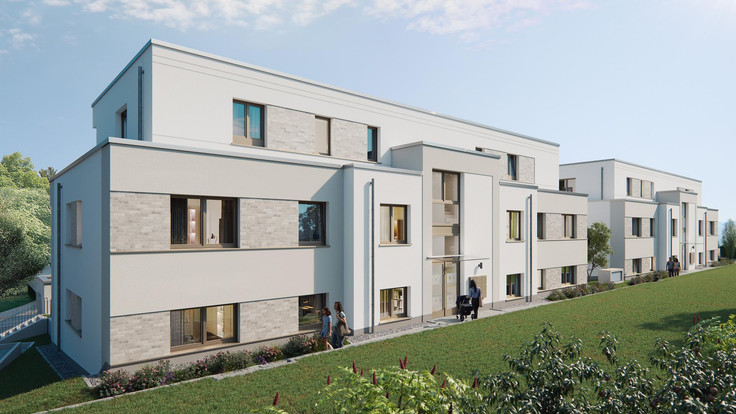Project details
-
AddressMünsterlandstraße 160, 59379 Selm
-
Housing typeTerraced house, Semi-detached house, Detached house, House
-
Price€390,540 - €667,662
-
Rooms4 - 5 rooms
-
Living space133 - 160 m2
-
Ready to occupyauf Nachfrage
-
Units128
-
CategoryUpscale
-
Project ID23009
Features
- Storage room
- Floor-level shower
- Rooftop terrace
- Garten
- Guest toilet
- House utility room
- Open-plan kitchen
- Daylight bathroom
- Terrace
- Heat pump
Location

Further info
Energy Performance Certificate for Houses
- 2. BA: Preliminary energy performance certificate depending on the house: W145: 19.2 kWh/(m²a), W232: 20.0 kWh/(m²a), built in 2021, energy efficiency class A+
- 3. BA: Preliminary energy demand certificate depending on the house: W183: 17.1 – 19.2 kWh/(m²a), W186: 12.6 – 14.4 kWh/(m²a), built in 2022, energy efficiency class A+
Prices include special requests.
Learn more about special requests here.
Completion of houses 7-13: April 30, 2026
Completion of houses 14-20: December 15, 2025
Residential units
Project description


Project description
Living is the future – and this is where it begins: On an approximately 51-hectare site directly adjacent to the Auenpark in Selm, a peaceful, multi-generational residential district will be developed over nine construction phases within the next five years, featuring 128 single-family homes and 82 condominiums across six apartment buildings. Completion is scheduled for 2026.
In phases 2 and 3, a wide variety of single-family homes are being built, some already ready to move in. From terraced homes and semi-detached houses to detached single-family homes—there’s something for every preference. A private garden and terrace are standard features, and all roof surfaces are attractively greened with a future-ready design.
The district concept includes well-maintained outdoor areas centered around a landscaped community square. Green space and proximity to nature are at the heart of this development, which flows seamlessly into the adjacent public park. Even the roofs of carports and "parking barns" are designed as green spaces. Two streams running through the neighborhood provide relaxation and recreational value right outside your door. Seven carport structures and several "parking barns" are planned for the homes, with additional EV charging points distributed across the site.
Access is via two planned main entrances from Münsterlandstraße. Inside the neighborhood, mixed-use traffic areas and traffic-calmed play streets will be implemented. Bike-friendly paths connect the new homes to both the surrounding park and the town center. Heating and hot water are supplied using environmentally friendly air-source heat pumps.


Key features at a glance
- New residential district with a mix of modern apartments and single-family homes on more than 51 hectares
- 128 single-family homes with varied layouts and façade designs
- Detached homes, semi-detached houses, and terraced houses – all with private gardens
- Six apartment buildings with a total of 82 two- to four-room units
- All buildings feature green roofs
- Landscaped community square and two water features integrated into the neighborhood
- Seven carport structures and green-roofed parking barns
- Traffic-calmed play streets and bike-friendly path network
- Direct access to the adjacent landscape park
- Planned completion of all nine phases: end of 2025

Welcome to nature
Selm is located at the transition between the Ruhr area and Münsterland.
Set in a scenic landscape, the “Living at Auenpark” project is all about connecting with nature. A special highlight is the immediate, walkable access to the Auenpark, completed by the city of Selm in 2020.
The development is taking place in the city of Selm (population approx. 26,000) in the district of Unna. Situated on the edge of the Ruhr region, the location is ideal for commuting to nearby business hubs in the “Revier” and Münsterland to the north. Selm, known as the “Gateway to Münsterland,” offers vast natural surroundings, agricultural fields, and forests intersected by numerous streams. Residents and visitors alike appreciate the space, tranquility, and greenery this region provides.
Custom upgrades for semi-detached houses (already included):
- (EG-03) RC2N security fittings on ground floor windows
- (EG-04) Upgraded security class for front door
- (EG-07) Electric shutters on the ground floor
- (OG-08) Electric shutters on the upper floor
- (DG-09) Electric shutters on the top floor
- House 1: Includes steel mesh fencing along the property lines of houses 2 and 16
- Houses 9, 17, 18: Includes steel mesh fencing along the park boundary
- Lawn seeding included
*Upgrades included in house 4:
- KG-08 – Basement exterior insulation (mid-terrace unit)
- KG-06 – Floating screed in basement (house 4 only)
- Basement with plastic-framed windows
- EG-05 – RC2N security fittings on ground floor windows
- EG-07 – Upgraded front door security
- EG-13 – Electric shutters (mid-terrace)
- OG-05 – Electric shutters on upper floor
- DG-08 – Electric shutters on top floor
*Upgrades included in house 1:
- KG-07 – Basement exterior insulation (end unit)
- KG-05 – Floating screed in basement
- Basement with plastic-framed windows
- EG-05 – RC2N security fittings on ground floor windows
- EG-07 – Upgraded front door security
- EG-12 – Electric shutters (end unit)
- OG-05 – Electric shutters on upper floor
- DG-08 – Electric shutters on top floor
**Upgrades included in houses 14, 18, 20:
- EG-02 – RC2N security fittings on ground floor windows
- EG-03 – Upgraded front door security
- EG08 – Electric shutters on the ground floor
- OG08 – Electric shutters on the upper floor
- DG08 – Electric shutters on the top floor
Legal notice: the information on the construction project is an editorial contribution by neubau kompass AG. It is for information purposes only and does not constitute an offer in the legal sense. The content offered is published and checked by neubau kompass AG in accordance with § 2 TMG. Information on any commission obligation can be obtained from the provider. All information, in particular on prices, living space, furnishings and readiness for occupancy, is provided without guarantee. Errors excepted.

